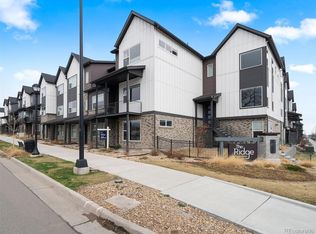AVAILABILITY DATE: 6-7 weeks after approval Why Rent with us? Lease with the peace of mind of locked-in rent amounts and purchase prices. Live in the home as a renter with the option to buy it anytime. At the end of your 1-year lease term, you can renew for another year or walk away with no penalties. Property Description: Stunning townhome minutes to Downtown, Golden, and Old Town Arvada! This gorgeous space features mountain views, an upgraded chef's kitchen with stainless appliances and a gas cooktop. High end finishes featured throughout including quartz, upgraded cabinetry, gorgeous wide plank LPV flooring, upgraded carpet, tile backsplash and more. Master bedroom features mountain views, a large walk in closet, custom shower, and privacy off the end of the hall. Second bedroom functions as another master with a private bath and rooms are located near the upstairs laundry! This floorplan is the perfect entertaining space with an open floorplan. Enjoy gathering in a large space with little maintenance! Private area in the basement is a perfect office space, flex space or home gym above ground boasting sunlight. Oversized two car garage. Light rail is a short walk away, making it easy to get downtown for games or meetings, Arvada, Golden, or even DIA. Industrial space near by gives privacy but will be developed adding demand to this hot area. Skip the builder wait list and come see this better than new home. KITCHEN/LAUNDRY APPLIANCES INCLUDED: All kitchen appliances provided Pet restrictions: We allow up to 3 pets (cats or dogs) weighing less than 180 pounds in total combined weight. We allow all dog breeds; however, certain dog breeds may be restricted by local regulations and Homeowner's Association rules. Pet Deposit: One-time nonrefundable $300 fee per pet and $30 monthly rent for up to three pets. This home is currently for sale but is ELIGIBLE for rent through Home Partners of America. Please don't hesitate to reach out with any questions. Courtesy of: Taylor Bunney RE/MAX Professionals, LLC
This property is off market, which means it's not currently listed for sale or rent on Zillow. This may be different from what's available on other websites or public sources.
