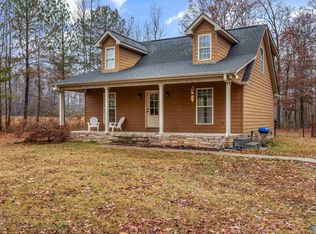Sold for $621,000
$621,000
12317 Quinn Rd, Athens, AL 35611
3beds
2,982sqft
Single Family Residence
Built in 2021
6.8 Acres Lot
$624,700 Zestimate®
$208/sqft
$2,347 Estimated rent
Home value
$624,700
$556,000 - $700,000
$2,347/mo
Zestimate® history
Loading...
Owner options
Explore your selling options
What's special
THIS BEAUTIFUL PRIVATE CUSTOM BUILT FARM HOUSE SITS ON 6.8 ACRES & IS PARTIALLY FENCED W/AUTOMATIC GATE, CREEK THAT FLOWS THROUGH SEVERAL ACRES OF HARDWOOD TREES THAT ALSO FEEDS SMALL POND BEHIND THE HOUSE. STANDARD 2 CAR GARAGE &ALSO A LARGE RV BAY W/ A 14X14 DOOR ON THE BACK FOR ALL YOUR STORAGE NEEDS! ITS 3 BED 3 BATH W/LARGE REC ROOM/FLEX ROOM &A SPACIOUS BONUS W/ BEAUTIFUL HW STEPS LEADING UPSTAIRS COMPLETE WITH REG POOL TABLE AND STORAGE CLOSET. DECO TRIM/ CROWN ALL OVER, LVP IN MAIN AREAS, STONE FIREPLACE IN GR W/ BUILT INS, CUSTOM PANTRY,COOKTOP W/HOOD ABOVE &FRIDGE INCLUDED. CONCRETE HEATED/COOLED SAFE ROOM &MUCH MORE!! HOT TUB DOES NOT CONVEY *SELLER IS A LICENSED REALTOR IN AL*
Zillow last checked: 8 hours ago
Listing updated: June 09, 2025 at 09:47am
Listed by:
Jansen Burgess 256-617-0009,
Newton Realty
Bought with:
Loretta Largo, 83178
First Choice Real Estate
Source: ValleyMLS,MLS#: 21881690
Facts & features
Interior
Bedrooms & bathrooms
- Bedrooms: 3
- Bathrooms: 3
- Full bathrooms: 1
- 3/4 bathrooms: 2
Primary bedroom
- Features: Ceiling Fan(s), Crown Molding, Carpet, Recessed Lighting, Tray Ceiling(s), Walk-In Closet(s)
- Level: First
- Area: 182
- Dimensions: 13 x 14
Bedroom 2
- Features: 9’ Ceiling, Ceiling Fan(s), Crown Molding, Carpet, Smooth Ceiling, Walk-In Closet(s)
- Level: First
- Area: 110
- Dimensions: 10 x 11
Bedroom 3
- Features: 9’ Ceiling, Ceiling Fan(s), Crown Molding, Carpet, Smooth Ceiling, Walk-In Closet(s)
- Level: First
- Area: 216
- Dimensions: 12 x 18
Dining room
- Features: 9’ Ceiling, Crown Molding, Sitting Area, Smooth Ceiling, LVP Flooring
- Level: First
- Area: 140
- Dimensions: 10 x 14
Kitchen
- Features: Crown Molding, Eat-in Kitchen, Kitchen Island, Walk-In Closet(s), LVP, Quartz
- Level: First
- Area: 182
- Dimensions: 13 x 14
Living room
- Features: 9’ Ceiling, Ceiling Fan(s), Crown Molding, Fireplace, Built-in Features, LVP
- Level: First
- Area: 192
- Dimensions: 12 x 16
Office
- Features: 9’ Ceiling, Ceiling Fan(s), Crown Molding, Isolate, Recessed Lighting, LVP
- Level: First
- Area: 216
- Dimensions: 12 x 18
Bonus room
- Features: Carpet, Isolate, Sitting Area, Smooth Ceiling, Walk-In Closet(s)
- Level: Second
- Area: 700
- Dimensions: 14 x 50
Heating
- Central 2, Electric, Wall Furnace
Cooling
- Central 2, Electric
Features
- Has basement: No
- Number of fireplaces: 1
- Fireplace features: Gas Log, Masonry, One
Interior area
- Total interior livable area: 2,982 sqft
Property
Parking
- Parking features: Garage-Attached, Garage Door Opener, Garage Faces Side, Garage Faces Rear, Garage-Four Car, Driveway-Concrete, Driveway-Gravel, Electric Vehicle Charging Station(s), Oversized, Parking Pad, RV Access/Parking
Features
- Levels: One and One Half
- Stories: 1
- Waterfront features: Lake/Pond, Stream/Creek
Lot
- Size: 6.80 Acres
- Features: Cleared
- Residential vegetation: Wooded
Details
- Parcel number: 11 03 06 0 000 029.008
Construction
Type & style
- Home type: SingleFamily
- Property subtype: Single Family Residence
Materials
- Foundation: Slab
Condition
- New construction: No
- Year built: 2021
Utilities & green energy
- Sewer: Septic Tank
- Water: Public
Community & neighborhood
Location
- Region: Athens
- Subdivision: Metes And Bounds
Price history
| Date | Event | Price |
|---|---|---|
| 6/6/2025 | Sold | $621,000-0.6%$208/sqft |
Source: | ||
| 5/8/2025 | Pending sale | $624,900$210/sqft |
Source: | ||
| 4/7/2025 | Price change | $624,900-2.3%$210/sqft |
Source: | ||
| 3/12/2025 | Price change | $639,900-1.5%$215/sqft |
Source: | ||
| 2/23/2025 | Listed for sale | $649,900+848.8%$218/sqft |
Source: | ||
Public tax history
| Year | Property taxes | Tax assessment |
|---|---|---|
| 2024 | $1,247 +7.3% | $43,320 +7% |
| 2023 | $1,162 -5.8% | $40,500 -1.5% |
| 2022 | $1,233 +11321.1% | $41,100 +11316.7% |
Find assessor info on the county website
Neighborhood: 35611
Nearby schools
GreatSchools rating
- 6/10Blue Springs Elementary SchoolGrades: PK-5Distance: 3.3 mi
- 5/10Clements High SchoolGrades: 6-12Distance: 4.9 mi
Schools provided by the listing agent
- Elementary: Bluesprings Elementary
- Middle: Clements
- High: Clements
Source: ValleyMLS. This data may not be complete. We recommend contacting the local school district to confirm school assignments for this home.
Get pre-qualified for a loan
At Zillow Home Loans, we can pre-qualify you in as little as 5 minutes with no impact to your credit score.An equal housing lender. NMLS #10287.
Sell with ease on Zillow
Get a Zillow Showcase℠ listing at no additional cost and you could sell for —faster.
$624,700
2% more+$12,494
With Zillow Showcase(estimated)$637,194
