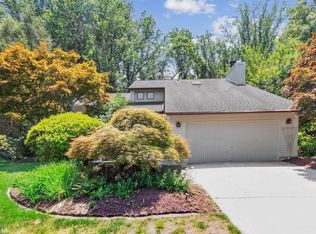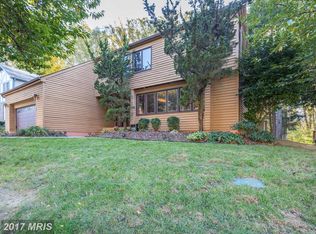Sold for $780,000 on 12/27/24
$780,000
12317 Loft Ln, Silver Spring, MD 20904
6beds
3,875sqft
Single Family Residence
Built in 1984
0.71 Acres Lot
$775,900 Zestimate®
$201/sqft
$5,208 Estimated rent
Home value
$775,900
$714,000 - $846,000
$5,208/mo
Zestimate® history
Loading...
Owner options
Explore your selling options
What's special
This very spacious, spectacular midcentury modern-style home with nearly 4,000 finished sq. ft., features three bedrooms, 1.5 bathrooms, a den, two-story stone fireplace, solarium, vaulted ceilings, and a huge eat-in kitchen with walk-in pantry on the main level. The lower level would be ideal as an in-law suite with a full kitchen, three additional bedrooms, two full bathrooms (both with new vanities), wood-burning fireplace, recreation room and a big bonus room with sliders to the exquisite backyard and brick patio overlooking the huge (.71 acre) wooded lot. The house has been freshly painted throughout and all new carpeting has been installed on the main level and open stairs. New Roof 2019. Designed and custom built by the current owner and located on a quiet cul-de-sac of other custom-built homes. The property is being sold strictly as-is, but is completely move-in ready.
Zillow last checked: 8 hours ago
Listing updated: December 27, 2024 at 09:58am
Listed by:
Lisa Brady 301-742-5472,
Long & Foster Real Estate, Inc.
Bought with:
Seth Shapero, 605531
Redfin Corp
Source: Bright MLS,MLS#: MDMC2154168
Facts & features
Interior
Bedrooms & bathrooms
- Bedrooms: 6
- Bathrooms: 4
- Full bathrooms: 3
- 1/2 bathrooms: 1
- Main level bathrooms: 2
- Main level bedrooms: 3
Basement
- Area: 2215
Heating
- Baseboard, Electric
Cooling
- Central Air, Electric
Appliances
- Included: Electric Water Heater
- Laundry: Lower Level, Laundry Chute
Features
- 2nd Kitchen, Soaking Tub, Bathroom - Tub Shower, Bathroom - Walk-In Shower, Breakfast Area, Ceiling Fan(s), Dining Area, Entry Level Bedroom, Open Floorplan, Formal/Separate Dining Room, Eat-in Kitchen, Kitchen Island, Kitchen - Table Space, Pantry, Primary Bath(s), Recessed Lighting, Upgraded Countertops, Walk-In Closet(s)
- Flooring: Carpet
- Windows: Skylight(s)
- Basement: Full,Finished,Rear Entrance,Walk-Out Access,Windows
- Number of fireplaces: 2
- Fireplace features: Electric, Glass Doors, Wood Burning, Stone
Interior area
- Total structure area: 4,430
- Total interior livable area: 3,875 sqft
- Finished area above ground: 2,215
- Finished area below ground: 1,660
Property
Parking
- Total spaces: 2
- Parking features: Garage Faces Front, Garage Door Opener, Inside Entrance, Attached
- Attached garage spaces: 2
Accessibility
- Accessibility features: None
Features
- Levels: Two
- Stories: 2
- Exterior features: Street Lights, Other
- Pool features: None
- Spa features: Bath
- Has view: Yes
- View description: Trees/Woods
Lot
- Size: 0.71 Acres
- Features: Backs - Parkland, Backs to Trees, Cul-De-Sac, Front Yard
Details
- Additional structures: Above Grade, Below Grade
- Parcel number: 160502058810
- Zoning: R90
- Special conditions: Standard
- Other equipment: Intercom
Construction
Type & style
- Home type: SingleFamily
- Architectural style: Mid-Century Modern,Contemporary
- Property subtype: Single Family Residence
Materials
- Stone, Wood Siding
- Foundation: Slab
- Roof: Architectural Shingle
Condition
- New construction: No
- Year built: 1984
Utilities & green energy
- Sewer: Public Sewer
- Water: Public
Community & neighborhood
Location
- Region: Silver Spring
- Subdivision: Rolling Acres
Other
Other facts
- Listing agreement: Exclusive Right To Sell
- Ownership: Fee Simple
Price history
| Date | Event | Price |
|---|---|---|
| 12/27/2024 | Sold | $780,000-2.5%$201/sqft |
Source: | ||
| 12/26/2024 | Pending sale | $799,900$206/sqft |
Source: | ||
| 11/29/2024 | Contingent | $799,900$206/sqft |
Source: | ||
| 11/25/2024 | Price change | $799,900-5.9%$206/sqft |
Source: | ||
| 11/12/2024 | Listed for sale | $849,900$219/sqft |
Source: | ||
Public tax history
| Year | Property taxes | Tax assessment |
|---|---|---|
| 2025 | $9,210 +19.3% | $726,900 +8.4% |
| 2024 | $7,718 +9.1% | $670,400 +9.2% |
| 2023 | $7,073 +5.6% | $613,900 +1.1% |
Find assessor info on the county website
Neighborhood: 20904
Nearby schools
GreatSchools rating
- 3/10Fairland Elementary SchoolGrades: PK-5Distance: 2.5 mi
- 5/10Briggs Chaney Middle SchoolGrades: 6-8Distance: 3.5 mi
- 6/10James Hubert Blake High SchoolGrades: 9-12Distance: 4.3 mi
Schools provided by the listing agent
- District: Montgomery County Public Schools
Source: Bright MLS. This data may not be complete. We recommend contacting the local school district to confirm school assignments for this home.

Get pre-qualified for a loan
At Zillow Home Loans, we can pre-qualify you in as little as 5 minutes with no impact to your credit score.An equal housing lender. NMLS #10287.
Sell for more on Zillow
Get a free Zillow Showcase℠ listing and you could sell for .
$775,900
2% more+ $15,518
With Zillow Showcase(estimated)
$791,418
