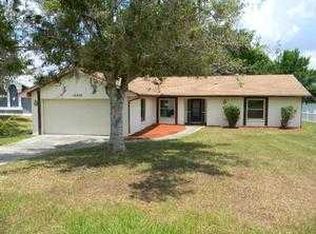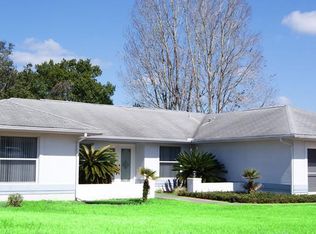WELCOME HOME! This adorable 2/2/2 POOL HOME offers 1627 square feet of living space. Enjoy the open concept updated kitchen that overlooks the family room. You cannot help but fall in love with the gorgeous granite countertops, wood cabinets and newer stainless steel appliances. This home also has a beautiful spacious covered lanai area that overlooks the screen enclosed, solar heated, inground pool. There is also a living room dining room combination area adding plenty of space for your entertainment needs. The beautiful backyard has a vinyl fence for your little fur friends. No HOA or Deed restrictions. Conveniently located on a quiet street. Close to shopping, restaurants and medical facilities. Located close enough to the Suncoast Parkway for quick access to Tampa. Don't wait this one will not last.
This property is off market, which means it's not currently listed for sale or rent on Zillow. This may be different from what's available on other websites or public sources.

