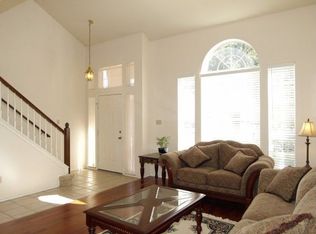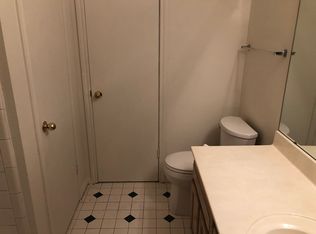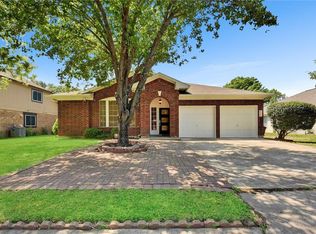Sold on 05/23/25
Price Unknown
12316 Uttimer Ln, Austin, TX 78753
4beds
2,348sqft
SingleFamily
Built in 1994
6,751 Square Feet Lot
$415,600 Zestimate®
$--/sqft
$2,390 Estimated rent
Home value
$415,600
$391,000 - $445,000
$2,390/mo
Zestimate® history
Loading...
Owner options
Explore your selling options
What's special
VACANT AND READY 2 story w very SPACIOUS 4 bedrooms.Formal liv/dining combo. Family room w fireplace.Kitchen overlooks the living/bkft area. No carpet downstairs(wood/h tile). Just replaced carpet secondary bdrms, hallway.Mstr bdroom w laminate flrs. Mst bath w has a separate shower. Lots of windows for lite/brite. gdo in good sized garage. Indoor utility up.Covered Patio overlooking a well loved back yard..loaded w roses, fruit trees. Storage bldg to for those extra items.Just waiting 2 b called home.
Facts & features
Interior
Bedrooms & bathrooms
- Bedrooms: 4
- Bathrooms: 3
- Full bathrooms: 2
- 1/2 bathrooms: 1
Heating
- Other, Gas
Cooling
- Central
Features
- Flooring: Tile, Carpet
- Has fireplace: Yes
Interior area
- Total interior livable area: 2,348 sqft
Property
Parking
- Total spaces: 2
- Parking features: Garage - Attached
Features
- Exterior features: Other
Lot
- Size: 6,751 sqft
Details
- Parcel number: 261220
Construction
Type & style
- Home type: SingleFamily
Materials
- wood frame
- Foundation: Slab
- Roof: Composition
Condition
- Year built: 1994
Community & neighborhood
Location
- Region: Austin
Price history
| Date | Event | Price |
|---|---|---|
| 5/23/2025 | Sold | -- |
Source: eXp Realty #171995188 | ||
| 4/24/2025 | Contingent | $450,000$192/sqft |
Source: | ||
| 2/19/2025 | Listed for sale | $450,000-2.2%$192/sqft |
Source: | ||
| 2/16/2025 | Listing removed | $460,000$196/sqft |
Source: | ||
| 11/13/2024 | Price change | $460,000-1.9%$196/sqft |
Source: | ||
Public tax history
| Year | Property taxes | Tax assessment |
|---|---|---|
| 2025 | -- | $393,793 -6.9% |
| 2024 | $9,043 -9.5% | $422,922 -12.9% |
| 2023 | $9,994 +0.8% | $485,408 +9.9% |
Find assessor info on the county website
Neighborhood: 78753
Nearby schools
GreatSchools rating
- 6/10Copperfield Elementary SchoolGrades: PK-5Distance: 0.4 mi
- 2/10Westview Middle SchoolGrades: 6-8Distance: 2.4 mi
- 2/10John B Connally High SchoolGrades: 9-12Distance: 2 mi
Schools provided by the listing agent
- Elementary: Copperfield
- Middle: Westview
- High: John B Connally
- District: Pflugerville Isd
Source: The MLS. This data may not be complete. We recommend contacting the local school district to confirm school assignments for this home.
Get a cash offer in 3 minutes
Find out how much your home could sell for in as little as 3 minutes with a no-obligation cash offer.
Estimated market value
$415,600
Get a cash offer in 3 minutes
Find out how much your home could sell for in as little as 3 minutes with a no-obligation cash offer.
Estimated market value
$415,600


