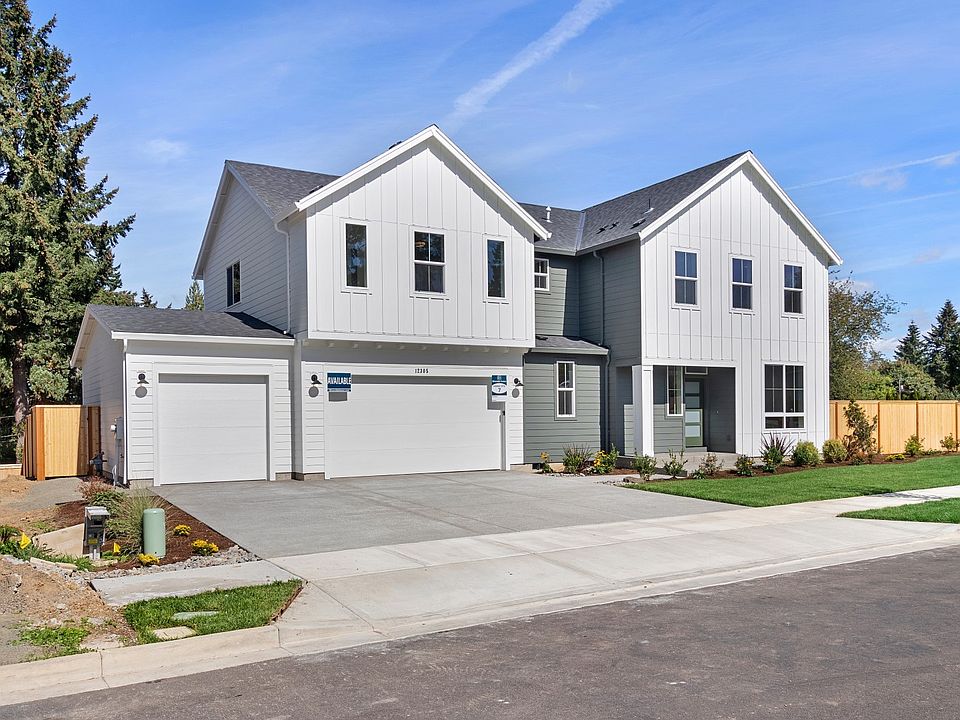OPEN HOUSE EVERY FRIDAY-SUNDAY 12-5p! With exceptional curb appeal, the stately 2887 plan boasts a wide, open layout with wall of sunny windows on the main floor. The chef’s kitchen is focused around the large center island and provides abundant cabinetry and space as well as high end finishes such as quartz countertops, designer backsplashes and KitchenAid appliances. A full bedroom and bath on the main floor make the ideal guest room or private office space. The spacious covered back patio is the perfect place to entertain friends and family. Retreat to your primary bedroom and spa bath for ultimate relaxation. A versatile loft space is sure to grow with your family as your needs change - the space makes the optimal movie room, game room or study area. The upstairs is completed by an oversize laundry room and 3 additional bedrooms, all with walk in closets. The 3-car side by side garage provides the parking and storage space you have been looking for. Schedule a private showing today!
Active
$849,950
12316 SW Broadleaf Ter LOT 2, Tigard, OR 97223
5beds
2,887sqft
Residential, Single Family Residence
Built in 2025
7,840 sqft lot
$-- Zestimate®
$294/sqft
$29/mo HOA
What's special
High end finishesVersatile loft spaceDesigner backsplashesWalk in closetsSpacious covered back patioSunny windowsOversize laundry room
- 22 days
- on Zillow |
- 372 |
- 15 |
Zillow last checked: 7 hours ago
Listing updated: April 30, 2025 at 01:40am
Listed by:
Megan Meagher 503-957-8303,
Keller Williams Realty Professionals
Source: RMLS (OR),MLS#: 217276449
Travel times
Schedule tour
Select a date
Open houses
Facts & features
Interior
Bedrooms & bathrooms
- Bedrooms: 5
- Bathrooms: 3
- Full bathrooms: 3
- Main level bathrooms: 1
Rooms
- Room types: Bedroom 4, Bedroom 5, Loft, Bedroom 2, Bedroom 3, Dining Room, Family Room, Kitchen, Living Room, Primary Bedroom
Primary bedroom
- Features: Double Sinks, Shower, Soaking Tub, Suite, Walkin Closet, Wallto Wall Carpet
- Level: Upper
- Area: 225
- Dimensions: 15 x 15
Bedroom 2
- Features: Walkin Closet, Wallto Wall Carpet
- Level: Upper
- Area: 143
- Dimensions: 13 x 11
Bedroom 3
- Features: Walkin Closet, Wallto Wall Carpet
- Level: Upper
- Area: 132
- Dimensions: 12 x 11
Bedroom 4
- Features: Walkin Closet, Wallto Wall Carpet
- Level: Upper
- Area: 169
- Dimensions: 13 x 13
Bedroom 5
- Features: Closet, Wallto Wall Carpet
- Level: Main
- Area: 132
- Dimensions: 12 x 11
Dining room
- Features: Great Room, Kitchen Dining Room Combo, Laminate Flooring
- Level: Main
- Area: 150
- Dimensions: 15 x 10
Kitchen
- Features: Dishwasher, Eat Bar, Island, Microwave, Pantry, Builtin Oven, Free Standing Refrigerator, Plumbed For Ice Maker, Quartz
- Level: Main
- Area: 144
- Width: 12
Living room
- Features: Fireplace, Great Room, Living Room Dining Room Combo, Patio, Sliding Doors, Laminate Flooring
- Level: Main
- Area: 270
- Dimensions: 18 x 15
Heating
- Forced Air 95 Plus, Fireplace(s)
Cooling
- Central Air
Appliances
- Included: Built In Oven, Cooktop, Dishwasher, Disposal, Free-Standing Refrigerator, Microwave, Plumbed For Ice Maker, Range Hood, Stainless Steel Appliance(s), Tankless Water Heater
- Laundry: Laundry Room
Features
- High Ceilings, Quartz, Soaking Tub, Walk-In Closet(s), Closet, Great Room, Kitchen Dining Room Combo, Eat Bar, Kitchen Island, Pantry, Living Room Dining Room Combo, Double Vanity, Shower, Suite, Tile
- Flooring: Laminate, Tile, Vinyl, Wall to Wall Carpet
- Doors: Sliding Doors
- Windows: Double Pane Windows, Vinyl Frames
- Basement: Crawl Space
- Number of fireplaces: 1
- Fireplace features: Gas
Interior area
- Total structure area: 2,887
- Total interior livable area: 2,887 sqft
Video & virtual tour
Property
Parking
- Total spaces: 3
- Parking features: Driveway, On Street, Garage Door Opener, Attached
- Attached garage spaces: 3
- Has uncovered spaces: Yes
Accessibility
- Accessibility features: Garage On Main, Main Floor Bedroom Bath, Accessibility
Features
- Stories: 2
- Patio & porch: Covered Patio, Patio
- Exterior features: Yard
- Fencing: Fenced
Lot
- Size: 7,840 sqft
- Features: On Busline, Sprinkler, SqFt 7000 to 9999
Details
- Parcel number: R2231699
Construction
Type & style
- Home type: SingleFamily
- Architectural style: Contemporary,Traditional
- Property subtype: Residential, Single Family Residence
Materials
- Cement Siding
- Foundation: Stem Wall
- Roof: Composition
Condition
- New Construction
- New construction: Yes
- Year built: 2025
Details
- Builder name: Riverside Homes
- Warranty included: Yes
Utilities & green energy
- Gas: Gas
- Sewer: Public Sewer
- Water: Public
Community & HOA
Community
- Subdivision: Jamestowne Village
HOA
- Has HOA: Yes
- Amenities included: Commons
- HOA fee: $350 annually
Location
- Region: Tigard
Financial & listing details
- Price per square foot: $294/sqft
- Annual tax amount: $2,566
- Date on market: 4/10/2025
- Listing terms: Cash,Conventional,FHA,VA Loan
- Road surface type: Paved
About the community
Jamestowne Village is tucked away in a quiet established neighborhood in Tigard. Featuring just nine houses on large home sites, Jamestowne Village is the perfect location for taking advantage of all the benefits of a new construction home without feeling boxed in. Homes range from 2,574 to 2,887 square feet and feature elevated amenities like gourmet kitchens with spacious islands and tons of cabinetry, main floor bedrooms with full baths, and sprawling back yards with covered patios. Quick access to Hwy 99 from Gaarde Street makes for an easy commute, and the shops and dining at Progress Ridge are just minutes away.
Source: Riverside Homes

