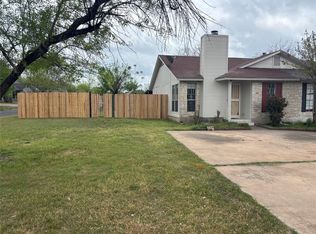Discover the warmth and charm of this delightful duplex, perfect for those who cherish time with their loved ones. This cozy home boasts 2 inviting bedrooms and 2 modern bathrooms, providing a comfortable and intimate setting for creating cherished family memories. Step inside to find a radiant interior illuminated by ceramic tile floors that sweep across Unit A. The breakfast bar opens up to an eat-in dining area, where light-hearted conversations and laughter fill the morning air as you savor your coffee. Living here means being minutes away from Austin's vibrant pulse. You're just a stone's throw from The Domain, and major employers like Apple, IBM, and Texas Instruments, making your commute a breeze. Nestled behind St. David's Hospital and Medical Center, the reassurance of top-notch medical facilities is at your doorstep. Embrace the convenience of nearby shopping and dining, with W Parmer Lane, Mopac Expy, and HWY 183 offering easy access to the city's many delights. With a sizable lot of 890 square feet and two parking spaces, this duplex blends the allure of Austin living with the serenity of a loving home. Welcome to a place where every moment is treasured, and love grows by the day. Applicants or agents MUST VIEW the property prior to applying; no smokers allowed. **Information provided is deemed reliable but is not guaranteed and should be independently verified. **Vouchers not accepted
Apartment for rent
$1,450/mo
12316 Dellrey Dr #A, Austin, TX 78758
2beds
890sqft
Price is base rent and doesn't include required fees.
Multifamily
Available Fri Jun 13 2025
Cats, dogs OK
Central air
In garage laundry
2 Attached garage spaces parking
Central
What's special
Cozy homeEat-in dining areaRadiant interiorBreakfast barTwo parking spacesCeramic tile floors
- 20 days
- on Zillow |
- -- |
- -- |
Travel times

Earn cash toward a down payment
Earn up to $2,000 in rewards, just for renting with Zillow.
Facts & features
Interior
Bedrooms & bathrooms
- Bedrooms: 2
- Bathrooms: 2
- Full bathrooms: 2
Heating
- Central
Cooling
- Central Air
Appliances
- Included: Dishwasher, Disposal, Range, Refrigerator
- Laundry: In Garage, In Unit
Features
- Bookcases, Breakfast Bar, High Ceilings, Single level Floor Plan, Vaulted Ceiling(s), Walk-In Closet(s)
- Flooring: Tile
Interior area
- Total interior livable area: 890 sqft
Property
Parking
- Total spaces: 2
- Parking features: Attached, Covered
- Has attached garage: Yes
- Details: Contact manager
Features
- Stories: 1
- Exterior features: Contact manager
- Has view: Yes
- View description: Contact manager
Construction
Type & style
- Home type: MultiFamily
- Property subtype: MultiFamily
Materials
- Roof: Shake Shingle
Condition
- Year built: 1984
Building
Management
- Pets allowed: Yes
Community & HOA
Location
- Region: Austin
Financial & listing details
- Lease term: 12 Months
Price history
| Date | Event | Price |
|---|---|---|
| 5/7/2025 | Listed for rent | $1,450+16.9%$2/sqft |
Source: Unlock MLS #4328981 | ||
| 7/27/2019 | Listing removed | $1,240$1/sqft |
Source: Central Metro Realty #7243219 | ||
| 7/24/2019 | Price change | $1,240-0.4%$1/sqft |
Source: Central Metro Realty #7243219 | ||
| 6/28/2019 | Listed for rent | $1,245+39.1%$1/sqft |
Source: Central Metro Realty #7243219 | ||
| 2/26/2013 | Listing removed | $895$1/sqft |
Source: Central Metro Realty #5489382 | ||
![[object Object]](https://photos.zillowstatic.com/fp/60fb7cb574c4e7de5473b52016913dc1-p_i.jpg)
