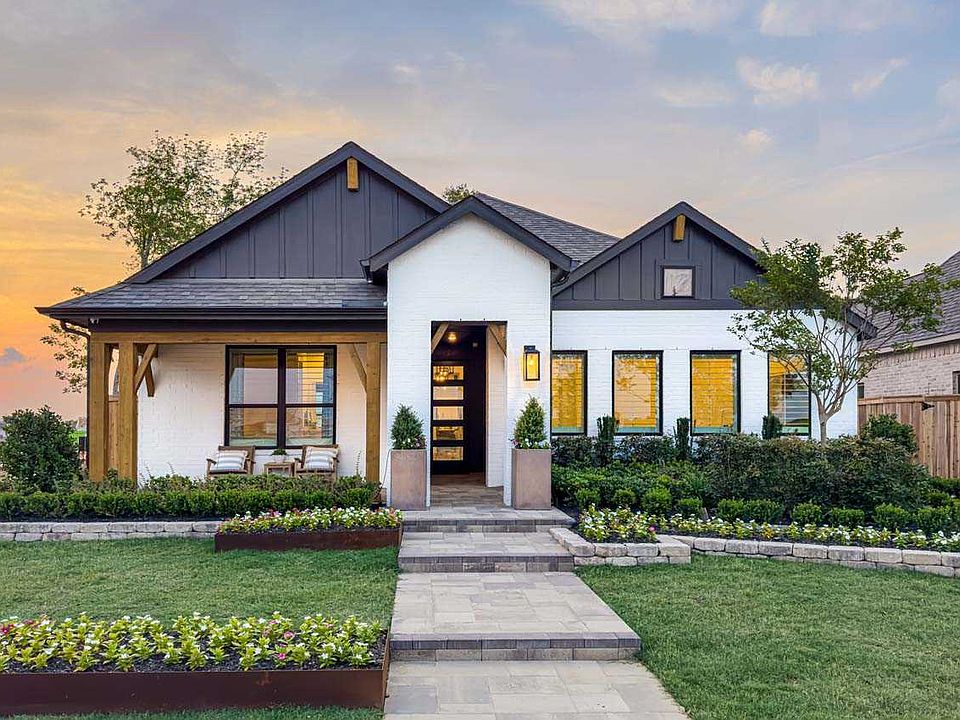MLS# 39274823 - Built by Highland Homes - October completion! ~ The triple arched entry in the one-story Denton leads to a luxurious open concept living area. The dining area has a window seat & large windows which allows plenty of natural light into the space. The kitchen features beautiful quartz countertops with an abundance of cabinets and a built-in hutch. The primary suite has a bay window, a large walk-in closet, a freestanding tub with a separate glass shower, and dual sinks with a vanity makeup area. There are 3 additional bedrooms and a study. The enhanced covered patio is a great place to kick back and relax. SMART HOME package includes a whole home Wi-Fi router, deadbolt lock with touchscreen keypad, video doorbell and Pro smart thermostat. Other features include 8-foot doors throughout the home, tankless water heater system, fully sod yard & sprinkler system also included. Proximity to top rated schools, recreation center, wave pool, dining, & golf course.
New construction
Special offer
$479,000
12315 Hackberry Dr, Mont Belvieu, TX 77523
4beds
2,348sqft
Single Family Residence
Built in 2025
-- sqft lot
$476,200 Zestimate®
$204/sqft
$100/mo HOA
- 37 days
- on Zillow |
- 20 |
- 1 |
Zillow last checked: 7 hours ago
Listing updated: July 21, 2025 at 03:50pm
Listed by:
Ben Caballero 888-524-3182,
Highland Homes Realty
Source: HAR,MLS#: 39274823
Travel times
Schedule tour
Select your preferred tour type — either in-person or real-time video tour — then discuss available options with the builder representative you're connected with.
Select a date
Facts & features
Interior
Bedrooms & bathrooms
- Bedrooms: 4
- Bathrooms: 2
- Full bathrooms: 2
Kitchen
- Features: Kitchen Island, Pantry
Heating
- Natural Gas
Cooling
- Electric
Appliances
- Included: ENERGY STAR Qualified Appliances, Water Heater, Disposal, Electric Oven, Microwave, Gas Cooktop, Dishwasher
- Laundry: Electric Dryer Hookup, Washer Hookup
Features
- High Ceilings, Prewired for Alarm System, Walk-In Closet(s)
- Flooring: Carpet, Tile, Vinyl
- Doors: Insulated Doors
- Windows: Insulated/Low-E windows
Interior area
- Total structure area: 2,348
- Total interior livable area: 2,348 sqft
Property
Parking
- Total spaces: 2
- Parking features: Attached
- Attached garage spaces: 2
Features
- Stories: 1
Lot
- Features: Subdivided, 0 Up To 1/4 Acre
Details
- Parcel number: 68568
Construction
Type & style
- Home type: SingleFamily
- Architectural style: Traditional
- Property subtype: Single Family Residence
Materials
- Batts Insulation, Blown-In Insulation, Brick
- Foundation: Slab
- Roof: Composition
Condition
- New construction: Yes
- Year built: 2025
Details
- Builder name: Highland Homes
Utilities & green energy
- Water: Water District
Green energy
- Green verification: ENERGY STAR Certified Homes
- Energy efficient items: Thermostat, HVAC>13 SEER, Other Energy Features
Community & HOA
Community
- Security: Prewired for Alarm System
- Subdivision: Riceland: 50ft. lots
HOA
- Has HOA: Yes
- HOA fee: $1,200 annually
Location
- Region: Mont Belvieu
Financial & listing details
- Price per square foot: $204/sqft
- Date on market: 6/16/2025
- Listing terms: Cash,Conventional,FHA,VA Loan
About the community
Located in the heart of Mont Belvieu just minutes off the Grand Parkway, this new suburban mixed-use development and master planned community is envisioned as the next Texas hometown. Upon completion, Riceland will welcome approximately 4,500 families to a community rich in amenities. The centerpiece will be an energetic town center—Mont Belvieu's new downtown. A hub of innovation, industry, educational excellence, and inspired living, Riceland will be a destination all its own.
Free Generac Generator* Click Here for Details
Source: Highland Homes

