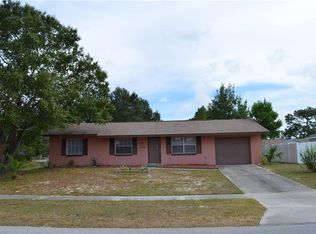Sold for $288,000 on 02/13/24
$288,000
12315 Corrine Ave, Spring Hill, FL 34609
4beds
1,788sqft
Single Family Residence
Built in 2004
9,583.2 Square Feet Lot
$291,400 Zestimate®
$161/sqft
$1,977 Estimated rent
Home value
$291,400
$277,000 - $306,000
$1,977/mo
Zestimate® history
Loading...
Owner options
Explore your selling options
What's special
New photos, new price! No HOA, No CDD fees! Move in ready and able to close before the end of the year! Some photos have been virtually staged to give you an idea how fabulous this home could be! Featuring a new roof in 2022, no carpet and a great location! Sidewalks in the community is an added plus. This home features a Living Room/Family Room/Formal Dining area. All appliances in the kitchen convey for your convenience. Enjoy the dining nook just off the kitchen for your casual dining. The 8x12 shed in the back yard also stays with the home. The large open patio has plenty of room for a lovely outdoor seating set, a firepit and/or your grill.
Zillow last checked: 8 hours ago
Listing updated: November 15, 2024 at 07:52pm
Listed by:
Susan Garrett 352-279-8636,
Keller Williams-Elite Partners
Bought with:
NON MEMBER
NON MEMBER
Source: HCMLS,MLS#: 2234502
Facts & features
Interior
Bedrooms & bathrooms
- Bedrooms: 4
- Bathrooms: 2
- Full bathrooms: 2
Primary bedroom
- Description: Walk in Closet
- Area: 180
- Dimensions: 12x15
Bedroom 2
- Area: 125
- Dimensions: 10x12.5
Bedroom 3
- Area: 108
- Dimensions: 9x12
Bedroom 4
- Area: 125
- Dimensions: 10x12.5
Dining room
- Area: 110
- Dimensions: 10x11
Family room
- Area: 240
- Dimensions: 12x20
Living room
- Area: 168
- Dimensions: 12x14
Other
- Description: Breakfast Nook
- Area: 85
- Dimensions: 8.5x10
Heating
- Central, Electric
Cooling
- Central Air, Electric
Appliances
- Included: Dishwasher, Disposal, Electric Oven, Refrigerator
Features
- Breakfast Nook, Ceiling Fan(s), Primary Bathroom - Shower No Tub, Vaulted Ceiling(s), Walk-In Closet(s), Split Plan
- Flooring: Tile
- Has fireplace: No
Interior area
- Total structure area: 1,788
- Total interior livable area: 1,788 sqft
Property
Parking
- Total spaces: 2
- Parking features: Attached, Garage Door Opener
- Attached garage spaces: 2
Features
- Levels: One
- Stories: 1
- Patio & porch: Patio
Lot
- Size: 9,583 sqft
- Dimensions: 100 x 95
- Features: Corner Lot
Details
- Additional structures: Shed(s)
- Parcel number: R32 323 17 5182 1825 0100
- Zoning: PSF
- Zoning description: Public Service Facility
- Special conditions: Third Party Approval
Construction
Type & style
- Home type: SingleFamily
- Architectural style: Ranch
- Property subtype: Single Family Residence
Materials
- Block, Concrete, Other
- Roof: Shingle
Condition
- Fixer
- New construction: No
- Year built: 2004
Utilities & green energy
- Sewer: Public Sewer
- Water: Public
- Utilities for property: Cable Available
Green energy
- Energy efficient items: Roof
Community & neighborhood
Security
- Security features: Security System Owned
Location
- Region: Spring Hill
- Subdivision: Spring Hill Unit 18 Repl 2
Other
Other facts
- Listing terms: Cash,Conventional,FHA,VA Loan
- Road surface type: Paved
Price history
| Date | Event | Price |
|---|---|---|
| 2/13/2024 | Sold | $288,000-2.7%$161/sqft |
Source: | ||
| 12/29/2023 | Pending sale | $296,000$166/sqft |
Source: | ||
| 12/19/2023 | Price change | $296,000-3.3%$166/sqft |
Source: | ||
| 11/16/2023 | Price change | $306,000-2.9%$171/sqft |
Source: | ||
| 10/12/2023 | Listed for sale | $315,000+293.8%$176/sqft |
Source: | ||
Public tax history
| Year | Property taxes | Tax assessment |
|---|---|---|
| 2024 | $4,476 +182.2% | $255,538 +148.4% |
| 2023 | $1,586 +6.3% | $102,868 +3% |
| 2022 | $1,493 +1% | $99,872 +3% |
Find assessor info on the county website
Neighborhood: 34609
Nearby schools
GreatSchools rating
- 5/10Spring Hill Elementary SchoolGrades: PK-5Distance: 0.3 mi
- 6/10West Hernando Middle SchoolGrades: 6-8Distance: 4.1 mi
- 2/10Central High SchoolGrades: 9-12Distance: 3.9 mi
Schools provided by the listing agent
- Elementary: Spring Hill
- Middle: West Hernando
- High: Central
Source: HCMLS. This data may not be complete. We recommend contacting the local school district to confirm school assignments for this home.
Get a cash offer in 3 minutes
Find out how much your home could sell for in as little as 3 minutes with a no-obligation cash offer.
Estimated market value
$291,400
Get a cash offer in 3 minutes
Find out how much your home could sell for in as little as 3 minutes with a no-obligation cash offer.
Estimated market value
$291,400
