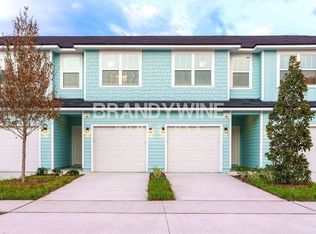Welcome to the desirable gated community of Vista Pointe! This well-maintained 4BR/2BA home offers an open-concept floor plan with tile flooring throughout the main living areas and abundant natural light. The spacious kitchen features a center island, pantry, and generous cabinet and counter space.
Enjoy indoor-outdoor living with sliding glass doors that open to a covered, screened-in patio ideal for relaxing or entertaining. The primary suite includes an oversized walk-in closet and ensuite bath. Three additional bedrooms are located at the front of the home and share a full bath.
Additional highlights: 2-car garage, separate laundry room, ceiling fans throughout, and TV mounts included.
This quiet, small community is conveniently located off Kernan and Atlantic Blvd with easy access to beaches, shopping, and dining.
Tenants are responsible for lawn maintenance.
House for rent
$2,200/mo
12314 Vista Point Cir, Jacksonville, FL 32246
4beds
1,818sqft
Price may not include required fees and charges.
Singlefamily
Available now
Cats, dogs OK
Central air, ceiling fan
-- Laundry
2 Garage spaces parking
Central
What's special
Center islandSeparate laundry roomAbundant natural lightEnsuite bathOpen-concept floor planSpacious kitchenCovered screened-in patio
- 18 days
- on Zillow |
- -- |
- -- |
Travel times
Get serious about saving for a home
Consider a first-time homebuyer savings account designed to grow your down payment with up to a 6% match & 4.15% APY.
Facts & features
Interior
Bedrooms & bathrooms
- Bedrooms: 4
- Bathrooms: 2
- Full bathrooms: 2
Heating
- Central
Cooling
- Central Air, Ceiling Fan
Appliances
- Included: Dishwasher, Disposal, Microwave, Oven, Range, Refrigerator
Features
- Ceiling Fan(s), Entrance Foyer, Kitchen Island, Pantry, Primary Bathroom -Tub with Separate Shower, Split Bedrooms, Vaulted Ceiling(s), Walk In Closet, Walk-In Closet(s)
Interior area
- Total interior livable area: 1,818 sqft
Property
Parking
- Total spaces: 2
- Parking features: Garage, Covered
- Has garage: Yes
- Details: Contact manager
Features
- Exterior features: Architecture Style: Ranch Rambler, Ceiling Fan(s), Entrance Foyer, Garage, Garage Door Opener, Gated, Heating system: Central, Kitchen Island, Pantry, Primary Bathroom -Tub with Separate Shower, Rear Porch, Screened, Split Bedrooms, Vaulted Ceiling(s), Walk In Closet, Walk-In Closet(s)
Details
- Parcel number: 1652678810
Construction
Type & style
- Home type: SingleFamily
- Architectural style: RanchRambler
- Property subtype: SingleFamily
Condition
- Year built: 2017
Community & HOA
Community
- Security: Gated Community
Location
- Region: Jacksonville
Financial & listing details
- Lease term: 12 Months
Price history
| Date | Event | Price |
|---|---|---|
| 6/19/2025 | Listed for rent | $2,200+25.7%$1/sqft |
Source: realMLS #2094138 | ||
| 11/4/2019 | Listing removed | $1,750$1/sqft |
Source: HOME FINDER REALTY CORP OF JAX #1009612 | ||
| 10/21/2019 | Price change | $1,750-2.5%$1/sqft |
Source: HOME FINDER REALTY CORP OF JAX #1009612 | ||
| 9/29/2019 | Price change | $1,795-3%$1/sqft |
Source: HOME FINDER REALTY CORP OF JAX #1009612 | ||
| 8/22/2019 | Price change | $1,850-2.4%$1/sqft |
Source: HOME FINDER REALTY CORP OF JAX #1009612 | ||
![[object Object]](https://photos.zillowstatic.com/fp/c2dc19efb16b0aa0f55e5c62e6d4be49-p_i.jpg)
