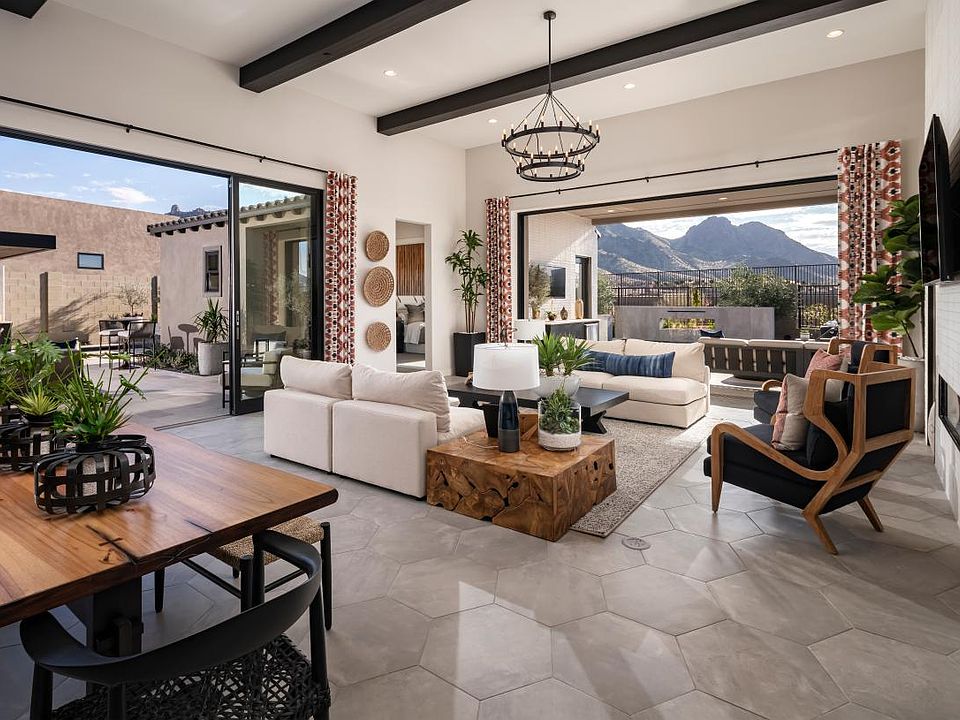*NEW CONSTRUCTION: MOVE IN READY. Step inside and be greeted by MOUNTAIN VIEWS the moment you enter! Stunning Callum floor plan with Spanish Contemporary exterior in the stunning guard-gated community, Sereno Canyon. Backyard landscape includes pool, outdoor kitchen, fire feature. Gorgeous 14' ceilings in kitchen and great room, a casita with private entrance and 3 outdoor spaces are some of the reasons this plan is a top seller. Professionally designed, tasteful neutral color scheme. Additional upgrades include SS Wolf appliances, a double oven, 48'' Sub Zero Fridge & extended Kitchen island. The great room has a 72'' linear fireplace & a 16' multi-slide pocket door, perfect for cozy nights at home. This is the low-maintenance, LUXURY, lock & leave home you have been waiting for!
New construction
$1,975,000
12314 E Black Rock Rd, Scottsdale, AZ 85255
3beds
3baths
2,860sqft
Single Family Residence
Built in 2025
7,681 Square Feet Lot
$-- Zestimate®
$691/sqft
$795/mo HOA
What's special
Mountain viewsSpanish contemporary exteriorFire featureExtended kitchen islandOutdoor kitchenCasita with private entranceSs wolf appliances
- 109 days
- on Zillow |
- 317 |
- 16 |
Zillow last checked: 7 hours ago
Listing updated: July 20, 2025 at 11:59pm
Listed by:
Hannah Clement 815-953-8853,
Toll Brothers Real Estate,
Katrina Dickes 520-850-8899,
Toll Brothers Real Estate
Source: ARMLS,MLS#: 6847279

Travel times
Open houses
Facts & features
Interior
Bedrooms & bathrooms
- Bedrooms: 3
- Bathrooms: 3.5
Heating
- Natural Gas
Cooling
- Central Air, Programmable Thmstat
Appliances
- Included: Soft Water Loop, Gas Cooktop
- Laundry: Wshr/Dry HookUp Only
Features
- High Speed Internet, Eat-in Kitchen, 9+ Flat Ceilings, No Interior Steps, Kitchen Island, Full Bth Master Bdrm
- Flooring: Carpet, Tile
- Windows: Low Emissivity Windows, Double Pane Windows
- Has basement: No
- Number of fireplaces: 1
- Fireplace features: 1 Fireplace, Gas
Interior area
- Total structure area: 2,860
- Total interior livable area: 2,860 sqft
Property
Parking
- Total spaces: 4
- Parking features: Extended Length Garage
- Garage spaces: 2
- Uncovered spaces: 2
Features
- Stories: 1
- Patio & porch: Covered
- Exterior features: Built-in Barbecue
- Has private pool: Yes
- Pool features: Heated, Private
- Spa features: None
- Fencing: Block,Wrought Iron
Lot
- Size: 7,681 Square Feet
- Features: Desert Front
Details
- Parcel number: 21701858
Construction
Type & style
- Home type: SingleFamily
- Property subtype: Single Family Residence
Materials
- Stucco, Wood Frame, Blown Cellulose, Painted
- Roof: Tile,Concrete,Foam
Condition
- New construction: Yes
- Year built: 2025
Details
- Builder name: Toll Brothers
Utilities & green energy
- Sewer: Public Sewer
- Water: City Water
Community & HOA
Community
- Features: Gated, Community Spa Htd, Community Pool Htd, Guarded Entry, Biking/Walking Path, Fitness Center
- Security: Fire Sprinkler System, Security Guard
- Subdivision: Sereno Canyon - Villa Collection
HOA
- Has HOA: Yes
- Services included: Maintenance Grounds, Street Maint, Front Yard Maint
- HOA fee: $2,385 quarterly
- HOA name: CCMC
- HOA phone: 480-921-7500
Location
- Region: Scottsdale
Financial & listing details
- Price per square foot: $691/sqft
- Tax assessed value: $61,200
- Annual tax amount: $175
- Date on market: 4/6/2025
- Listing terms: Cash,Conventional
- Ownership: Fee Simple
About the community
TrailsClubhouseViews
The Villa Collection offers single-level luxury living with access to the master plan resort-style amenities. Featuring Modern, Modern Ranch, Spanish Contemporary and Desert Contemporary architecture, these homes have up to five bedrooms and bathrooms and two to three bay garages. Home price does not include any home site premium.
Source: Toll Brothers Inc.

