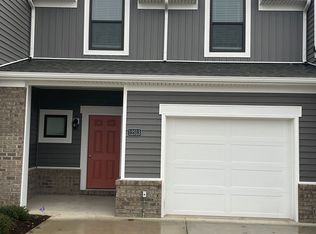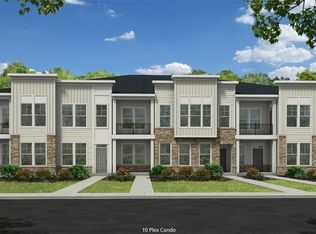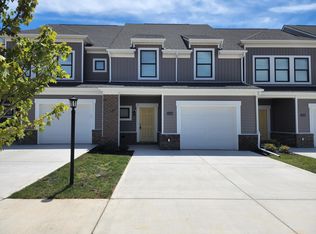Move in Ready IMMEDIATELY Located in the Wescott Community just off Hull Street in Midlothian! Residents will enjoy an array of lifestyle amenities nestled between urban-style townhomes, minutes away from the areas best dining, shopping and entertainment. Amenities include community clubhouse, open spaces, amphitheater, landscaping and sidewalks throughout the community Immaculate Townhouse with 3 Bed, 2.5 Bath, 1 Car Garage, Covered Porch and a Loft Features Open floor plan downstairs with half bath, walk-in pantry, dining area, family room, and large kitchen when granite countertops. There are 3 large bedrooms upstairs and 2 full bathrooms, including a master suite. An added bonus is the Laundry Room located upstairs for your convenience. Covered Porch is a Plus. PETS ALLOWED Washer/Dryer/HOA Fees Included. Tenants should Pay for Gas/Water/Electricity/Internet. The Property Manager will provide you with exceptional management, including prompt maintenance service, as well as maintaining a safe and enjoyable place to live. You won't be disappointed with the value this home brings you. It won't last long. We do not accept Zillow Applications
This property is off market, which means it's not currently listed for sale or rent on Zillow. This may be different from what's available on other websites or public sources.


