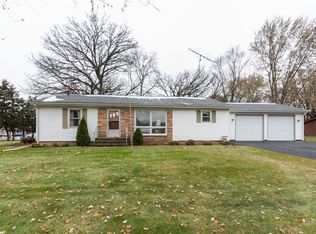Closed
$300,000
12313 Roger Rd, Woodstock, IL 60098
3beds
1,380sqft
Single Family Residence
Built in 1970
0.45 Acres Lot
$323,200 Zestimate®
$217/sqft
$2,265 Estimated rent
Home value
$323,200
$307,000 - $339,000
$2,265/mo
Zestimate® history
Loading...
Owner options
Explore your selling options
What's special
Spacious 3 bedroom 3 full baths ranch located in unincorporated Woodstock. Although location is unincorporated, you will be a 5 miniutes to restaurants, shopping and train station. Dining room slider opens to new deck that overlooks an oversized yard. Perfect for summer gatherings. Spacious master bed with a full master bath. Beautiful hardwood floors in the living room. Full finished basement with a huge family room, pool table, full bath, dry sauna, storage room, and exterior access. Home is located on a .45 acre corner lot. New composite deck, roof, water heater, reverse osmosis, garage door and asphalt driveway, the list goes on! Selling as is. Seller is offering a credit for painting. Asking for highest and best by Saturday 4-20-2024 at noon.
Zillow last checked: 8 hours ago
Listing updated: June 01, 2024 at 01:01am
Listing courtesy of:
Vicki Schreiner 847-312-9598,
Berkshire Hathaway HomeServices Starck Real Estate
Bought with:
Julian Mendoza
Universal Real Estate LLC
Source: MRED as distributed by MLS GRID,MLS#: 12025088
Facts & features
Interior
Bedrooms & bathrooms
- Bedrooms: 3
- Bathrooms: 3
- Full bathrooms: 3
Primary bedroom
- Features: Flooring (Carpet), Window Treatments (Curtains/Drapes), Bathroom (Full)
- Level: Main
- Area: 168 Square Feet
- Dimensions: 14X12
Bedroom 2
- Features: Flooring (Wood Laminate), Window Treatments (Curtains/Drapes)
- Level: Main
- Area: 144 Square Feet
- Dimensions: 12X12
Bedroom 3
- Features: Flooring (Carpet), Window Treatments (Curtains/Drapes)
- Level: Main
- Area: 132 Square Feet
- Dimensions: 12X11
Dining room
- Features: Flooring (Vinyl)
- Level: Main
- Area: 132 Square Feet
- Dimensions: 12X11
Family room
- Features: Flooring (Carpet), Window Treatments (Curtains/Drapes)
- Level: Basement
- Area: 560 Square Feet
- Dimensions: 20X28
Kitchen
- Features: Kitchen (Pantry-Closet), Flooring (Vinyl)
- Level: Main
- Area: 144 Square Feet
- Dimensions: 12X12
Living room
- Features: Flooring (Hardwood), Window Treatments (Curtains/Drapes)
- Level: Main
- Area: 252 Square Feet
- Dimensions: 21X12
Heating
- Natural Gas, Forced Air
Cooling
- Central Air
Appliances
- Included: Range, Dishwasher, Refrigerator, Washer, Dryer, Stainless Steel Appliance(s)
Features
- Sauna, 1st Floor Bedroom, 1st Floor Full Bath
- Flooring: Hardwood, Laminate
- Basement: Finished,Exterior Entry,Full,Walk-Out Access
Interior area
- Total structure area: 0
- Total interior livable area: 1,380 sqft
Property
Parking
- Total spaces: 4
- Parking features: Asphalt, Garage Door Opener, On Site, Garage Owned, Attached, Driveway, Owned, Garage
- Attached garage spaces: 2
- Has uncovered spaces: Yes
Accessibility
- Accessibility features: No Disability Access
Features
- Stories: 1
- Patio & porch: Deck
Lot
- Size: 0.45 Acres
- Dimensions: 100X200
- Features: Corner Lot, Wooded
Details
- Parcel number: 0832403001
- Special conditions: None
- Other equipment: Water-Softener Owned, Ceiling Fan(s), Sump Pump
Construction
Type & style
- Home type: SingleFamily
- Architectural style: Ranch
- Property subtype: Single Family Residence
Materials
- Brick, Cedar
- Foundation: Concrete Perimeter
- Roof: Asphalt
Condition
- New construction: No
- Year built: 1970
Utilities & green energy
- Electric: Circuit Breakers
- Sewer: Septic Tank
- Water: Well
Community & neighborhood
Security
- Security features: Carbon Monoxide Detector(s)
Community
- Community features: Street Paved
Location
- Region: Woodstock
HOA & financial
HOA
- Has HOA: Yes
- HOA fee: $270 annually
- Services included: None
Other
Other facts
- Listing terms: Conventional
- Ownership: Fee Simple
Price history
| Date | Event | Price |
|---|---|---|
| 5/30/2024 | Sold | $300,000+3.4%$217/sqft |
Source: | ||
| 4/20/2024 | Contingent | $290,000$210/sqft |
Source: | ||
| 4/17/2024 | Listed for sale | $290,000+61.1%$210/sqft |
Source: | ||
| 4/12/2018 | Sold | $180,000+0.1%$130/sqft |
Source: | ||
| 3/2/2018 | Pending sale | $179,900$130/sqft |
Source: Success Realty Partners #09867633 Report a problem | ||
Public tax history
| Year | Property taxes | Tax assessment |
|---|---|---|
| 2024 | $5,523 +2.6% | $81,195 +9.3% |
| 2023 | $5,385 +9.1% | $74,253 +20.2% |
| 2022 | $4,937 +4.6% | $61,780 +7.5% |
Find assessor info on the county website
Neighborhood: 60098
Nearby schools
GreatSchools rating
- NAVerda Dierzen Early Learning CenterGrades: PK-K,2Distance: 0.5 mi
- 9/10Northwood Middle SchoolGrades: 6-8Distance: 0.6 mi
- NAClay AcademyGrades: PK-12Distance: 0.9 mi
Schools provided by the listing agent
- Elementary: Mary Endres Elementary School
- Middle: Northwood Middle School
- High: Woodstock North High School
- District: 200
Source: MRED as distributed by MLS GRID. This data may not be complete. We recommend contacting the local school district to confirm school assignments for this home.
Get a cash offer in 3 minutes
Find out how much your home could sell for in as little as 3 minutes with a no-obligation cash offer.
Estimated market value$323,200
Get a cash offer in 3 minutes
Find out how much your home could sell for in as little as 3 minutes with a no-obligation cash offer.
Estimated market value
$323,200
