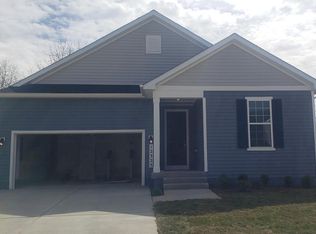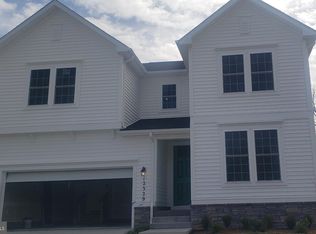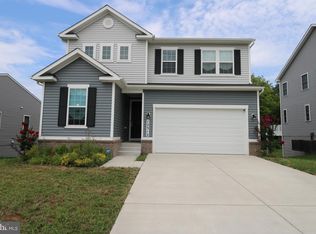Sold for $465,000 on 08/05/25
$465,000
12313 Fallen Timbers Cir, Hagerstown, MD 21740
4beds
1,953sqft
Single Family Residence
Built in 2022
7,405 Square Feet Lot
$464,000 Zestimate®
$238/sqft
$2,740 Estimated rent
Home value
$464,000
$408,000 - $524,000
$2,740/mo
Zestimate® history
Loading...
Owner options
Explore your selling options
What's special
This very desirable newer home built in 2022, has a beautiful open floor plan and is immaculate! Situated on a premium lot with no homes built behind. The fully fenced back yard has raised beds on both corners, precisely placed for growing vegetables and having a spectacular flower garden for pollinators. Inside this fabulous home it is so light and bright, boasting high ceilings, large windows and expansive glass doors that give views of the private back yard. Kitchen is fully equipped, has a pantry, and the island has space for seating, connecting the main great room area activities. The upper level has a delightful primary suite plus 3 other bedrooms and a second full bath. Foyer offers lots of space for essentials before you go out the door, embellished with decorative wall to accent the area. Main level half bath and handy closet nearby. The unfinished basement provides space to finish a family room, a bonus bedroom or workout room, and it’s roughed-in for a full bathroom. Your home in Hagers Crossing offers access to fantastic community amenities, including a swimming pool, Clubhouse, basketball court, Gym, and playground. Located in a prime commuter location with easy access to major interstates, close to all types of shopping, dining, and entertainment options.
Zillow last checked: 8 hours ago
Listing updated: August 05, 2025 at 09:13am
Listed by:
Lynn Hall-Perry 304-676-7553,
Real Estate Innovations
Bought with:
Ed Akbari, 515914
Samson Properties
Source: Bright MLS,MLS#: MDWA2028028
Facts & features
Interior
Bedrooms & bathrooms
- Bedrooms: 4
- Bathrooms: 3
- Full bathrooms: 2
- 1/2 bathrooms: 1
- Main level bathrooms: 1
Basement
- Area: 819
Heating
- Heat Pump, Electric
Cooling
- Central Air, Ceiling Fan(s), Electric
Appliances
- Included: Microwave, Dishwasher, Refrigerator, Electric Water Heater
- Laundry: Upper Level
Features
- Open Floorplan, Kitchen Island, Pantry, Recessed Lighting, Upgraded Countertops, Walk-In Closet(s), Ceiling Fan(s), Dry Wall
- Flooring: Luxury Vinyl
- Windows: Double Pane Windows
- Basement: Full,Heated,Interior Entry,Unfinished,Sump Pump
- Has fireplace: No
Interior area
- Total structure area: 2,772
- Total interior livable area: 1,953 sqft
- Finished area above ground: 1,953
- Finished area below ground: 0
Property
Parking
- Total spaces: 2
- Parking features: Garage Faces Front, Concrete, Attached
- Attached garage spaces: 2
- Has uncovered spaces: Yes
Accessibility
- Accessibility features: None
Features
- Levels: Three
- Stories: 3
- Pool features: Community
Lot
- Size: 7,405 sqft
- Features: Backs to Trees
Details
- Additional structures: Above Grade, Below Grade
- Parcel number: 2225066875
- Zoning: PUD
- Special conditions: Standard
Construction
Type & style
- Home type: SingleFamily
- Architectural style: Colonial
- Property subtype: Single Family Residence
Materials
- Block, Concrete, Frame
- Foundation: Block
- Roof: Architectural Shingle
Condition
- Excellent
- New construction: No
- Year built: 2022
Details
- Builder name: Richmond American
Utilities & green energy
- Electric: 200+ Amp Service
- Sewer: Public Sewer
- Water: Public
Community & neighborhood
Location
- Region: Hagerstown
- Subdivision: Hagers Crossing
- Municipality: Hagerstown
HOA & financial
HOA
- Has HOA: Yes
- HOA fee: $65 monthly
Other
Other facts
- Listing agreement: Exclusive Right To Sell
- Listing terms: Cash,Conventional,VA Loan
- Ownership: Fee Simple
Price history
| Date | Event | Price |
|---|---|---|
| 8/5/2025 | Sold | $465,000$238/sqft |
Source: | ||
| 5/13/2025 | Pending sale | $465,000$238/sqft |
Source: | ||
| 4/7/2025 | Listed for sale | $465,000+8.3%$238/sqft |
Source: | ||
| 12/21/2022 | Sold | $429,549-5%$220/sqft |
Source: | ||
| 7/6/2022 | Pending sale | $451,999$231/sqft |
Source: | ||
Public tax history
| Year | Property taxes | Tax assessment |
|---|---|---|
| 2025 | $3,055 -51% | $350,000 +7.6% |
| 2024 | $6,238 +8.2% | $325,400 +8.2% |
| 2023 | $5,766 | $300,800 |
Find assessor info on the county website
Neighborhood: 21740
Nearby schools
GreatSchools rating
- 6/10Jonathan Hager ElementaryGrades: PK-5Distance: 0.4 mi
- 3/10Western Heights Middle SchoolGrades: 6-8Distance: 1.8 mi
- 4/10South Hagerstown High SchoolGrades: 9-12Distance: 2.9 mi
Schools provided by the listing agent
- District: Washington County Public Schools
Source: Bright MLS. This data may not be complete. We recommend contacting the local school district to confirm school assignments for this home.

Get pre-qualified for a loan
At Zillow Home Loans, we can pre-qualify you in as little as 5 minutes with no impact to your credit score.An equal housing lender. NMLS #10287.
Sell for more on Zillow
Get a free Zillow Showcase℠ listing and you could sell for .
$464,000
2% more+ $9,280
With Zillow Showcase(estimated)
$473,280

