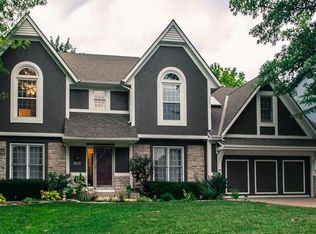Sold
Price Unknown
12312 Riggs Rd, Leawood, KS 66209
4beds
3,634sqft
Single Family Residence
Built in 1987
10,065 Square Feet Lot
$630,000 Zestimate®
$--/sqft
$4,030 Estimated rent
Home value
$630,000
$599,000 - $668,000
$4,030/mo
Zestimate® history
Loading...
Owner options
Explore your selling options
What's special
Beautifully remodeled. Gorgeous kitchen with new quartz countertop, stainless steel appliances, hardwood floor. Updated bathrooms with custom tile. Spacious master has been turned into a spa-like retreat with stand alone shower, separate soaking vessel, walk-in closet, sitting area. Finished daylight lower level offers a huge rec room with a giant bar for entertaining. Fresh paint inside and out. Updated lighting and plumbing fixtures. Refinished hardwood floors and new carpet. 16' x 12' deck. Blue North Valley North school district. Owner/Agent
Zillow last checked: 8 hours ago
Listing updated: April 17, 2023 at 12:28pm
Listing Provided by:
Mark A Wolf 913-226-7775,
BHG Kansas City Homes
Bought with:
Brooke Miller, 2012039927
ReeceNichols - Country Club Plaza
Source: Heartland MLS as distributed by MLS GRID,MLS#: 2421995
Facts & features
Interior
Bedrooms & bathrooms
- Bedrooms: 4
- Bathrooms: 4
- Full bathrooms: 3
- 1/2 bathrooms: 1
Primary bedroom
- Features: Carpet, Separate Shower And Tub, Walk-In Closet(s)
- Level: Second
- Dimensions: 18 x 22
Bedroom 2
- Features: Carpet
- Level: Second
- Dimensions: 11 x 13
Bedroom 3
- Features: Carpet
- Level: Second
- Dimensions: 12 x 12
Bedroom 4
- Features: Carpet
- Level: Second
- Dimensions: 12 x 10
Breakfast room
- Level: First
- Dimensions: 17 x 10
Dining room
- Level: First
- Dimensions: 13 x 11
Great room
- Features: Built-in Features, Carpet, Fireplace
- Level: First
- Dimensions: 21 x 15
Kitchen
- Level: First
- Dimensions: 15 x 11
Living room
- Features: Carpet
- Level: First
- Dimensions: 13 x 11
Recreation room
- Features: Carpet
- Level: Lower
- Dimensions: 24 x 14
Heating
- Forced Air
Cooling
- Electric
Appliances
- Included: Cooktop, Dishwasher, Disposal, Microwave, Stainless Steel Appliance(s)
- Laundry: Main Level
Features
- Ceiling Fan(s), Walk-In Closet(s), Wet Bar
- Flooring: Carpet, Wood
- Windows: Thermal Windows
- Basement: Daylight,Finished
- Number of fireplaces: 1
- Fireplace features: Great Room
Interior area
- Total structure area: 3,634
- Total interior livable area: 3,634 sqft
- Finished area above ground: 2,834
- Finished area below ground: 800
Property
Parking
- Total spaces: 2
- Parking features: Attached, Garage Faces Front
- Attached garage spaces: 2
Features
- Patio & porch: Deck
Lot
- Size: 10,065 sqft
- Features: City Limits, Level
Details
- Parcel number: NP550000030041
- Special conditions: Owner Agent
Construction
Type & style
- Home type: SingleFamily
- Architectural style: Traditional
- Property subtype: Single Family Residence
Materials
- Frame
- Roof: Composition
Condition
- Year built: 1987
Utilities & green energy
- Sewer: Public Sewer
- Water: Public
Community & neighborhood
Security
- Security features: Smoke Detector(s)
Location
- Region: Leawood
- Subdivision: Nottingham Down
HOA & financial
HOA
- Has HOA: Yes
- HOA fee: $250 annually
Other
Other facts
- Listing terms: Cash,Conventional,FHA,VA Loan
- Ownership: Investor
Price history
| Date | Event | Price |
|---|---|---|
| 4/10/2023 | Sold | -- |
Source: | ||
| 2/24/2023 | Pending sale | $575,000$158/sqft |
Source: | ||
| 2/17/2023 | Listed for sale | $575,000$158/sqft |
Source: | ||
Public tax history
Tax history is unavailable.
Neighborhood: 66209
Nearby schools
GreatSchools rating
- 7/10Valley Park Elementary SchoolGrades: K-5Distance: 0.2 mi
- 7/10Overland Trail Middle SchoolGrades: 6-8Distance: 1.4 mi
- 9/10Blue Valley North High SchoolGrades: 9-12Distance: 0.1 mi
Schools provided by the listing agent
- Elementary: Valley Park
- Middle: Overland Trail
- High: Blue Valley North
Source: Heartland MLS as distributed by MLS GRID. This data may not be complete. We recommend contacting the local school district to confirm school assignments for this home.
Get a cash offer in 3 minutes
Find out how much your home could sell for in as little as 3 minutes with a no-obligation cash offer.
Estimated market value$630,000
Get a cash offer in 3 minutes
Find out how much your home could sell for in as little as 3 minutes with a no-obligation cash offer.
Estimated market value
$630,000
