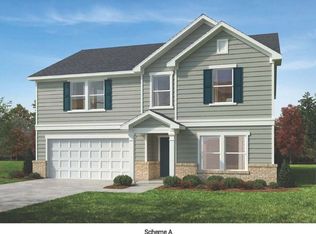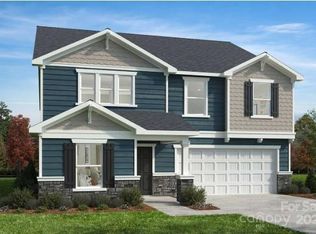Closed
$474,990
12312 Riceland Way, Midland, NC 28107
5beds
2,539sqft
Single Family Residence
Built in 2024
0.24 Acres Lot
$476,600 Zestimate®
$187/sqft
$2,554 Estimated rent
Home value
$476,600
$438,000 - $519,000
$2,554/mo
Zestimate® history
Loading...
Owner options
Explore your selling options
What's special
Stunning home that will be complete at the end of this year! 5 Bedrooms, 3 Full Bathrooms, Loft and so many special details! Our homes are professionally designed by our Design Studio Consultants! Beautiful homesite elevated up on a crawl space foundation backing to a stunning wooded view. The first floor has a bedroom on the first floor and a full bathroom on the hall. Wide open living space with tons of windows. The kitchen has an abundance of cabinets and countertop space for cooking and entertaining. Beautiful upgrades throughout this home included luxury vinyl plank in the main living areas, quartz countertops throughout the home, raised deck in the back yard, ceramic tile making the primary bathroom feel like a spa! Our floorplans are designed to be Energy Star Certified. This home is under construction. Please stop by our Model Home to learn more details about this opportunity.
Zillow last checked: 8 hours ago
Listing updated: March 06, 2025 at 12:26pm
Listing Provided by:
Candee Pura 704-400-4536,
William Kiselick
Bought with:
Dao Yang
RE/MAX Executive
Source: Canopy MLS as distributed by MLS GRID,MLS#: 4179272
Facts & features
Interior
Bedrooms & bathrooms
- Bedrooms: 5
- Bathrooms: 3
- Full bathrooms: 3
- Main level bedrooms: 1
Primary bedroom
- Level: Upper
Primary bedroom
- Level: Upper
Bedroom s
- Level: Upper
Bedroom s
- Level: Upper
Bedroom s
- Level: Main
Bedroom s
- Level: Upper
Bedroom s
- Level: Upper
Bedroom s
- Level: Upper
Bedroom s
- Level: Main
Bedroom s
- Level: Upper
Bathroom full
- Level: Upper
Bathroom full
- Level: Main
Bathroom full
- Level: Upper
Bathroom full
- Level: Main
Dining area
- Level: Main
Dining area
- Level: Main
Kitchen
- Level: Main
Kitchen
- Level: Main
Laundry
- Level: Upper
Laundry
- Level: Upper
Living room
- Level: Main
Living room
- Level: Main
Loft
- Level: Upper
Loft
- Level: Upper
Heating
- ENERGY STAR Qualified Equipment, Natural Gas
Cooling
- Central Air
Appliances
- Included: Dishwasher, Disposal, Electric Water Heater, Gas Range, Microwave
- Laundry: Laundry Room, Upper Level
Features
- Flooring: Carpet, Tile, Vinyl
- Has basement: No
- Attic: Pull Down Stairs
Interior area
- Total structure area: 2,539
- Total interior livable area: 2,539 sqft
- Finished area above ground: 2,539
- Finished area below ground: 0
Property
Parking
- Total spaces: 2
- Parking features: Driveway, Attached Garage, Garage on Main Level
- Attached garage spaces: 2
- Has uncovered spaces: Yes
Features
- Levels: Two
- Stories: 2
- Patio & porch: Deck
Lot
- Size: 0.24 Acres
- Features: Wooded
Details
- Parcel number: 55446815880000
- Zoning: TNDO-CZ
- Special conditions: Standard
Construction
Type & style
- Home type: SingleFamily
- Property subtype: Single Family Residence
Materials
- Fiber Cement, Stone
- Foundation: Crawl Space
Condition
- New construction: Yes
- Year built: 2024
Details
- Builder model: 2539 B
- Builder name: KB Home
Utilities & green energy
- Sewer: Public Sewer
- Water: City
Community & neighborhood
Community
- Community features: Picnic Area, Sidewalks, Street Lights
Location
- Region: Midland
- Subdivision: Midland Crossing
HOA & financial
HOA
- Has HOA: Yes
- HOA fee: $835 annually
Other
Other facts
- Road surface type: Concrete, Paved
Price history
| Date | Event | Price |
|---|---|---|
| 2/11/2025 | Sold | $474,990$187/sqft |
Source: | ||
| 11/15/2024 | Price change | $474,990-2.8%$187/sqft |
Source: | ||
| 11/14/2024 | Price change | $488,907+2.9%$193/sqft |
Source: | ||
| 11/8/2024 | Price change | $474,990-1.6%$187/sqft |
Source: | ||
| 9/18/2024 | Pending sale | $482,920$190/sqft |
Source: | ||
Public tax history
| Year | Property taxes | Tax assessment |
|---|---|---|
| 2025 | $698 | $90,000 |
Find assessor info on the county website
Neighborhood: 28107
Nearby schools
GreatSchools rating
- 9/10Bethel ElementaryGrades: PK-5Distance: 1 mi
- 4/10C. C. Griffin Middle SchoolGrades: 6-8Distance: 5.7 mi
- 4/10Central Cabarrus HighGrades: 9-12Distance: 8.8 mi
Schools provided by the listing agent
- Elementary: Bethel
- Middle: C.C. Griffin
- High: Central Cabarrus
Source: Canopy MLS as distributed by MLS GRID. This data may not be complete. We recommend contacting the local school district to confirm school assignments for this home.
Get a cash offer in 3 minutes
Find out how much your home could sell for in as little as 3 minutes with a no-obligation cash offer.
Estimated market value
$476,600
Get a cash offer in 3 minutes
Find out how much your home could sell for in as little as 3 minutes with a no-obligation cash offer.
Estimated market value
$476,600

