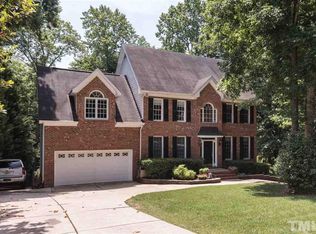Amazing 4 Bed/3.5 Bath home on 1+ acre flat lot in N.Ral. This home offers it all: bedroom suite on main lvl, Dual staircase, 2 bonus rooms, master with sitting room, 2 laundry rooms- one with a pet spa. The kitchen is bright and features stainless appliances, Jenn Air gas stove and large butlers pantry with wine refrigerators. Sit on the large deck or screened porch overlooking the beautiful yard. Heated bathroom floor, whole house generator..too many features to list!! A MUST SEE! County Taxes!!
This property is off market, which means it's not currently listed for sale or rent on Zillow. This may be different from what's available on other websites or public sources.
