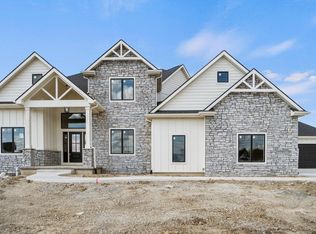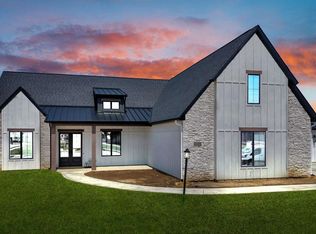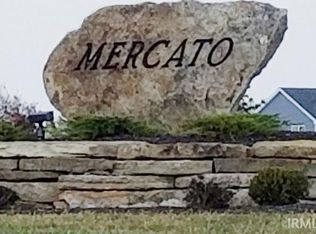Closed
$740,000
12312 Cassena Rd, Fort Wayne, IN 46814
5beds
3,844sqft
Single Family Residence
Built in 2022
0.32 Acres Lot
$766,300 Zestimate®
$--/sqft
$3,393 Estimated rent
Home value
$766,300
$690,000 - $851,000
$3,393/mo
Zestimate® history
Loading...
Owner options
Explore your selling options
What's special
Welcome to refined living at its finest in the heart of Mercato. This perfectly crafted 5-bedroom stunner, built in 2022 by MBN Properties, is a testament to impeccable design and exquisite craftsmanship. You will be enchanted by the gorgeous finishes that adorn every corner of this immaculate residence. A home office with glass pocket doors offers a stylish yet functional workspace, while the great room beckons with a vaulted, beamed ceiling and large sliders leading to the covered patio, where you can indulge in breathtaking sunset views. Delight in the remarkable, eat-in kitchen, featuring a sprawling island, 5-burner gas cooktop nestled within a stunning stone arch, quartz countertops, farmhouse sink, and built-in oven & microwave. Adjacent to the kitchen, a locker area and laundry room with quartz folding table add convenience and charm to everyday living. Retreat to the spacious primary suite, where tray ceilings, a walk-in closet, soaking tub, an opulent tile shower w/double shower heads, and dual vanities create a serene sanctuary for relaxation. Upstairs, three fabulous bedrooms, including a guest en suite, and 2 full baths offer comfort and privacy for family members and guests alike. The lower level is an entertainer's dream, boasting a 5th bedroom, full bath, and an exceptional newly installed wet bar. Huge storage rooms provide adequate space for organization, with one room easily convertible into a 6th bedroom or theater room for added versatility. Conveniently located near walking trails, award-winning SACS schools, local hospitals, and restaurants, this home offers the perfect blend of luxury, comfort, and convenience.
Zillow last checked: 8 hours ago
Listing updated: August 26, 2024 at 12:17pm
Listed by:
Heather Regan Off:260-207-4648,
Regan & Ferguson Group,
Leslie Ferguson,
Regan & Ferguson Group
Bought with:
David Brough, RB14037649
Anthony REALTORS
Source: IRMLS,MLS#: 202420603
Facts & features
Interior
Bedrooms & bathrooms
- Bedrooms: 5
- Bathrooms: 5
- Full bathrooms: 4
- 1/2 bathrooms: 1
- Main level bedrooms: 1
Bedroom 1
- Level: Main
Bedroom 2
- Level: Upper
Family room
- Level: Lower
- Area: 408
- Dimensions: 24 x 17
Kitchen
- Level: Main
- Area: 221
- Dimensions: 17 x 13
Living room
- Level: Main
- Area: 323
- Dimensions: 19 x 17
Office
- Level: Main
- Area: 100
- Dimensions: 10 x 10
Heating
- Natural Gas, Forced Air
Cooling
- Central Air
Appliances
- Included: Disposal, Range/Oven Hook Up Elec, Dishwasher, Microwave, Refrigerator, Washer, Gas Cooktop, Dryer-Electric, Exhaust Fan, Oven-Built-In, Gas Water Heater
- Laundry: Electric Dryer Hookup, Main Level, Washer Hookup
Features
- Ceiling-9+, Ceiling Fan(s), Beamed Ceilings, Vaulted Ceiling(s), Walk-In Closet(s), Countertops-Solid Surf, Eat-in Kitchen, Entrance Foyer, Soaking Tub, Guest Quarters, Kitchen Island, Pantry, Split Br Floor Plan, Double Vanity, Wet Bar, Main Level Bedroom Suite, Great Room
- Flooring: Carpet, Tile, Vinyl
- Basement: Finished,Concrete,Sump Pump
- Attic: Pull Down Stairs
- Number of fireplaces: 1
- Fireplace features: Living Room
Interior area
- Total structure area: 4,416
- Total interior livable area: 3,844 sqft
- Finished area above ground: 2,645
- Finished area below ground: 1,199
Property
Parking
- Total spaces: 3
- Parking features: Attached, Garage Door Opener, Concrete
- Attached garage spaces: 3
- Has uncovered spaces: Yes
Features
- Levels: Two
- Stories: 2
- Patio & porch: Covered, Porch Covered
- Fencing: None
Lot
- Size: 0.32 Acres
- Dimensions: 100x140x100x140
- Features: Level, Sloped, City/Town/Suburb, Near Walking Trail, Landscaped
Details
- Parcel number: 021109303001.000038
- Other equipment: Sump Pump+Battery Backup
Construction
Type & style
- Home type: SingleFamily
- Property subtype: Single Family Residence
Materials
- Block, Stone, Vinyl Siding
- Roof: Shingle
Condition
- New construction: No
- Year built: 2022
Utilities & green energy
- Sewer: Public Sewer
- Water: City
Community & neighborhood
Security
- Security features: Security System, Smoke Detector(s)
Community
- Community features: Sidewalks
Location
- Region: Fort Wayne
- Subdivision: Mercato
HOA & financial
HOA
- Has HOA: Yes
- HOA fee: $525 annually
Other
Other facts
- Listing terms: Cash,Conventional
Price history
| Date | Event | Price |
|---|---|---|
| 8/26/2024 | Sold | $740,000-1.3% |
Source: | ||
| 7/10/2024 | Pending sale | $749,900 |
Source: | ||
| 7/8/2024 | Price change | $749,900-6.3% |
Source: | ||
| 6/7/2024 | Listed for sale | $799,900+6.7% |
Source: | ||
| 12/14/2022 | Listing removed | $749,899 |
Source: | ||
Public tax history
| Year | Property taxes | Tax assessment |
|---|---|---|
| 2024 | $6,473 +274188.2% | $766,000 -0.9% |
| 2023 | $2 | $773,000 +110328.6% |
| 2022 | -- | $700 |
Find assessor info on the county website
Neighborhood: 46814
Nearby schools
GreatSchools rating
- 6/10Covington Elementary SchoolGrades: K-5Distance: 0.6 mi
- 6/10Woodside Middle SchoolGrades: 6-8Distance: 0.4 mi
- 10/10Homestead Senior High SchoolGrades: 9-12Distance: 1.7 mi
Schools provided by the listing agent
- Elementary: Covington
- Middle: Woodside
- High: Homestead
- District: MSD of Southwest Allen Cnty
Source: IRMLS. This data may not be complete. We recommend contacting the local school district to confirm school assignments for this home.

Get pre-qualified for a loan
At Zillow Home Loans, we can pre-qualify you in as little as 5 minutes with no impact to your credit score.An equal housing lender. NMLS #10287.
Sell for more on Zillow
Get a free Zillow Showcase℠ listing and you could sell for .
$766,300
2% more+ $15,326
With Zillow Showcase(estimated)
$781,626

