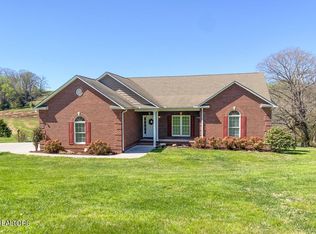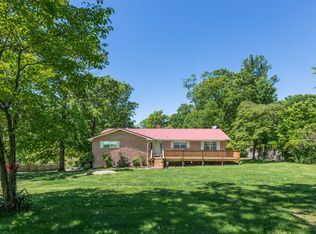Sold for $1,085,000
$1,085,000
12312 Buttermilk Rd, Knoxville, TN 37932
3beds
4,572sqft
Single Family Residence
Built in 1999
5.06 Acres Lot
$1,084,300 Zestimate®
$237/sqft
$4,483 Estimated rent
Home value
$1,084,300
$1.03M - $1.14M
$4,483/mo
Zestimate® history
Loading...
Owner options
Explore your selling options
What's special
Stunning 2-Story Basement Home on 5+ Acres in Hardin Valley! Welcome to your private retreat in the heart of Hardin Valley! This beautiful home is perfectly situated on just over 5 acres, offering space, privacy, and endless possibilities. Step inside to a bright, open main living area featuring a soaring ceiling and a cozy stone fireplace—perfect for relaxing or entertaining. The well-appointed kitchen includes an island breakfast bar, ample cabinet space, and a charming breakfast nook. A formal dining room provides additional space for hosting. The main-level master suite is a true retreat with a whirlpool tub, walk-in shower, dual vanities, and a spacious walk-in closet. Two additional bedrooms are also located on the main level, along with a large 2-car garage. Upstairs, you'll find a generous bonus/recreation room, a full bathroom, and a fourth bedroom—ideal for guests, teens, or a home office. The expansive walk-out basement offers incredible flexibility with a kitchen, office area, large family or bonus room with another beautiful stone fireplace—perfect for use as a second living quarters, in-law suite, or ultimate entertainment space. Enjoy peaceful mornings and serene evenings from the oversized back deck or the covered patio area, surrounded by nature and tranquility. All of this is just minutes from top-rated schools and the best shopping, dining, and amenities West Knoxville has to offer.
Zillow last checked: 8 hours ago
Listing updated: October 17, 2025 at 06:51am
Listed by:
Robyn Ray 865-306-3052,
Greater Impact Realty
Bought with:
Robyn Ray, 337827
Greater Impact Realty
Source: East Tennessee Realtors,MLS#: 1315193
Facts & features
Interior
Bedrooms & bathrooms
- Bedrooms: 3
- Bathrooms: 4
- Full bathrooms: 3
- 1/2 bathrooms: 1
Heating
- Central, Heat Pump, Natural Gas, Electric
Cooling
- Central Air, Ceiling Fan(s)
Appliances
- Included: Dishwasher, Disposal, Microwave, Range, Refrigerator
Features
- Walk-In Closet(s), Cathedral Ceiling(s), Kitchen Island, Pantry, Breakfast Bar, Eat-in Kitchen, Central Vacuum, Bonus Room
- Flooring: Laminate, Carpet, Hardwood, Vinyl
- Basement: Walk-Out Access,Finished
- Number of fireplaces: 2
- Fireplace features: Gas, Stone
Interior area
- Total structure area: 4,572
- Total interior livable area: 4,572 sqft
Property
Parking
- Total spaces: 4
- Parking features: Garage Faces Rear, Garage Door Opener, Attached, Basement, Main Level
- Attached garage spaces: 4
Lot
- Size: 5.06 Acres
- Features: Wooded
Details
- Parcel number: 129 11101
Construction
Type & style
- Home type: SingleFamily
- Architectural style: Traditional
- Property subtype: Single Family Residence
Materials
- Vinyl Siding, Brick, Frame
Condition
- Year built: 1999
Utilities & green energy
- Sewer: Septic Tank
- Water: Public
- Utilities for property: Cable Available
Community & neighborhood
Security
- Security features: Security System, Smoke Detector(s)
Location
- Region: Knoxville
Other
Other facts
- Listing terms: Cash,Conventional
Price history
| Date | Event | Price |
|---|---|---|
| 10/16/2025 | Sold | $1,085,000-9.6%$237/sqft |
Source: | ||
| 9/18/2025 | Pending sale | $1,200,000$262/sqft |
Source: | ||
| 9/12/2025 | Listed for sale | $1,200,000$262/sqft |
Source: | ||
Public tax history
| Year | Property taxes | Tax assessment |
|---|---|---|
| 2024 | $2,038 | $131,125 |
| 2023 | $2,038 | $131,125 |
| 2022 | $2,038 -8.3% | $131,125 +25% |
Find assessor info on the county website
Neighborhood: 37932
Nearby schools
GreatSchools rating
- 8/10Hardin Valley Elementary SchoolGrades: PK-5Distance: 2.7 mi
- 7/10Hardin Valley Middle SchoolGrades: 6-8Distance: 3 mi
- 7/10Hardin Valley AcademyGrades: 9-12Distance: 3 mi
Schools provided by the listing agent
- Elementary: Hardin Valley
- Middle: Hardin Valley
- High: Hardin Valley Academy
Source: East Tennessee Realtors. This data may not be complete. We recommend contacting the local school district to confirm school assignments for this home.
Get pre-qualified for a loan
At Zillow Home Loans, we can pre-qualify you in as little as 5 minutes with no impact to your credit score.An equal housing lender. NMLS #10287.

