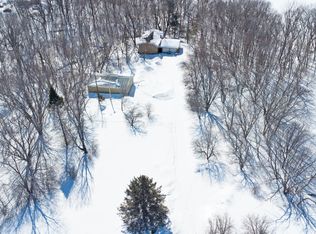Closed
$619,000
12312 15th St SW, Cokato, MN 55321
4beds
2,552sqft
Single Family Residence
Built in 2001
2.23 Acres Lot
$613,900 Zestimate®
$243/sqft
$2,900 Estimated rent
Home value
$613,900
$559,000 - $675,000
$2,900/mo
Zestimate® history
Loading...
Owner options
Explore your selling options
What's special
WELCOME HOME! This very nicely updated, meticulously maintained house with acreage sure shows pride of ownership! Three bedrooms are on one level and a fourth is in a fully finished basement. Primary bedroom comes with walk-in shower and a stand alone soaking tub. Additional highlights include newer appliances, LVP flooring and stunning kitchen complete with granite. Extra detached garage will be perfect for projects and all your cars/toys. Custom built swing set, fully fenced chicken coop, volleyball court and exterior jacuzzi hook-up among other things worth mentioning. Hurry and make this awesome house yours!
Zillow last checked: 8 hours ago
Listing updated: June 05, 2025 at 07:26pm
Listed by:
Oleg Bashtovoy 612-594-1891,
National Realty Guild
Bought with:
Steven J Nelson
Saber Realty LLC
Source: NorthstarMLS as distributed by MLS GRID,MLS#: 6674784
Facts & features
Interior
Bedrooms & bathrooms
- Bedrooms: 4
- Bathrooms: 4
- Full bathrooms: 2
- 3/4 bathrooms: 1
- 1/2 bathrooms: 1
Bedroom 1
- Level: Upper
- Area: 216 Square Feet
- Dimensions: 12x18
Bedroom 2
- Level: Upper
- Area: 132 Square Feet
- Dimensions: 11x12
Bedroom 3
- Level: Upper
- Area: 132 Square Feet
- Dimensions: 11x12
Bedroom 4
- Level: Lower
- Area: 198 Square Feet
- Dimensions: 11x18
Family room
- Level: Lower
- Area: 364 Square Feet
- Dimensions: 13x28
Kitchen
- Level: Main
- Area: 216 Square Feet
- Dimensions: 18x12
Living room
- Level: Main
- Area: 216 Square Feet
- Dimensions: 18x12
Other
- Level: Main
- Area: 144 Square Feet
- Dimensions: 12x12
Patio
- Level: Main
Porch
- Level: Main
- Area: 180 Square Feet
- Dimensions: 6x30
Heating
- Forced Air, Fireplace(s)
Cooling
- Central Air
Appliances
- Included: Air-To-Air Exchanger, Dishwasher, Dryer, Microwave, Range, Refrigerator, Washer
Features
- Basement: Finished
- Number of fireplaces: 1
- Fireplace features: Electric, Family Room
Interior area
- Total structure area: 2,552
- Total interior livable area: 2,552 sqft
- Finished area above ground: 1,792
- Finished area below ground: 760
Property
Parking
- Total spaces: 3
- Parking features: Attached, Asphalt, Garage Door Opener, Other
- Attached garage spaces: 3
- Has uncovered spaces: Yes
- Details: Garage Dimensions (34x26)
Accessibility
- Accessibility features: Other
Features
- Levels: Two
- Stories: 2
- Pool features: None
Lot
- Size: 2.23 Acres
- Dimensions: 422 x 200 x 427 x 260
Details
- Additional structures: Pole Building
- Foundation area: 952
- Parcel number: 205000121302
- Zoning description: Residential-Single Family
Construction
Type & style
- Home type: SingleFamily
- Property subtype: Single Family Residence
Materials
- Metal Siding, Frame
- Roof: Age Over 8 Years,Asphalt
Condition
- Age of Property: 24
- New construction: No
- Year built: 2001
Utilities & green energy
- Gas: Propane
- Sewer: Mound Septic, Private Sewer
- Water: Private, Well
Community & neighborhood
Location
- Region: Cokato
HOA & financial
HOA
- Has HOA: No
Price history
| Date | Event | Price |
|---|---|---|
| 6/5/2025 | Sold | $619,000-1.7%$243/sqft |
Source: | ||
| 5/6/2025 | Pending sale | $630,000$247/sqft |
Source: | ||
| 3/18/2025 | Price change | $630,000+1.8%$247/sqft |
Source: | ||
| 3/9/2025 | Listed for sale | $619,000+129.3%$243/sqft |
Source: | ||
| 8/31/2015 | Sold | $269,900$106/sqft |
Source: | ||
Public tax history
| Year | Property taxes | Tax assessment |
|---|---|---|
| 2025 | $3,612 +10.1% | $385,900 +2.3% |
| 2024 | $3,282 -4.1% | $377,300 +2.2% |
| 2023 | $3,424 +17.4% | $369,100 +7.8% |
Find assessor info on the county website
Neighborhood: 55321
Nearby schools
GreatSchools rating
- 10/10Cokato Elementary SchoolGrades: PK-4Distance: 4.7 mi
- 8/10Dassel-Cokato Middle SchoolGrades: 5-8Distance: 5.6 mi
- 9/10Dassel-Cokato Senior High SchoolGrades: 9-12Distance: 5.6 mi

Get pre-qualified for a loan
At Zillow Home Loans, we can pre-qualify you in as little as 5 minutes with no impact to your credit score.An equal housing lender. NMLS #10287.
Sell for more on Zillow
Get a free Zillow Showcase℠ listing and you could sell for .
$613,900
2% more+ $12,278
With Zillow Showcase(estimated)
$626,178