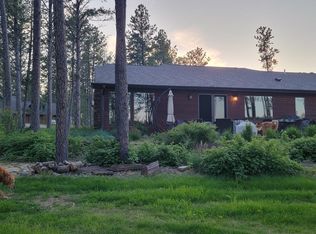Sold for $689,900
$689,900
12311 White Tail Rd, Deadwood, SD 57732
3beds
1,534sqft
Site Built
Built in 1995
1.28 Acres Lot
$673,600 Zestimate®
$450/sqft
$2,067 Estimated rent
Home value
$673,600
$633,000 - $721,000
$2,067/mo
Zestimate® history
Loading...
Owner options
Explore your selling options
What's special
Welcome to 12311 Whitetail Rd! This 3 bed 3 bath 2 owner log home with views is one you will not want to miss! On the main level, you have hardwood floors, an open living room, a dining area, a large bedroom, an updated bathroom, laundry, access to a covered deck, and an open deck. In the loft area, you have a sitting area, a massive master bedroom en-suite, and access to the upper deck. The lower level features updated flooring, a propane fireplace, a large living area, access to the patio/hot tub area, a 3rd bathroom with a soaker tub and tiled shower, and a utility closet. Outside you have an oversized heated 2-car garage, heated storage space above the garage, a shed, and 1.28 acres bordering forest service. Call to view today!
Zillow last checked: 8 hours ago
Listing updated: April 04, 2025 at 09:26am
Listed by:
TJ Wojtanowicz,
Black Hills SD Realty
Bought with:
Cheri St. Pierre
Berkshire Hathaway HomeServices Midwest Realty
Source: Mount Rushmore Area AOR,MLS#: 82814
Facts & features
Interior
Bedrooms & bathrooms
- Bedrooms: 3
- Bathrooms: 3
- Full bathrooms: 3
- Main level bathrooms: 1
- Main level bedrooms: 1
Primary bedroom
- Level: Upper
- Area: 300
- Dimensions: 20 x 15
Bedroom 2
- Level: Main
- Area: 270
- Dimensions: 18 x 15
Bedroom 3
- Level: Lower
- Area: 225
- Dimensions: 15 x 15
Dining room
- Level: Main
- Area: 120
- Dimensions: 12 x 10
Kitchen
- Level: Main
- Dimensions: 15 x 12
Living room
- Level: Main
- Area: 195
- Dimensions: 15 x 13
Heating
- Electric, Propane, Baseboard, Fireplace(s)
Cooling
- Refrig. C/Air
Appliances
- Included: Dishwasher, Refrigerator, Electric Range Oven, Washer, Dryer, Water Softener Owned
- Laundry: Main Level
Features
- Vaulted Ceiling(s), Walk-In Closet(s), Ceiling Fan(s), Loft, Workshop
- Flooring: Wood, Tile
- Windows: Wood Frames, Window Coverings
- Basement: Full,Walk-Out Access,Finished
- Number of fireplaces: 2
- Fireplace features: Two, Wood Burning Stove, Living Room
Interior area
- Total structure area: 1,534
- Total interior livable area: 1,534 sqft
Property
Parking
- Total spaces: 2
- Parking features: Two Car, Detached, RV Access/Parking, Garage Door Opener
- Garage spaces: 2
Features
- Levels: One and One Half
- Stories: 1
- Patio & porch: Open Deck, Covered Deck
- Has spa: Yes
- Spa features: Private
Lot
- Size: 1.28 Acres
- Features: Wooded, Borders National Forest, Lawn, Trees
Details
- Additional structures: Shed(s)
- Parcel number: 1713103003
Construction
Type & style
- Home type: SingleFamily
- Property subtype: Site Built
Materials
- Frame, Log
- Roof: Composition
Condition
- Year built: 1995
Community & neighborhood
Security
- Security features: Smoke Detector(s)
Location
- Region: Deadwood
- Subdivision: Alpine Acres Meadow
Other
Other facts
- Listing terms: Cash,New Loan
- Road surface type: Unimproved
Price history
| Date | Event | Price |
|---|---|---|
| 4/4/2025 | Sold | $689,900$450/sqft |
Source: | ||
| 3/8/2025 | Contingent | $689,900$450/sqft |
Source: | ||
| 2/16/2025 | Listed for sale | $689,900$450/sqft |
Source: | ||
| 1/16/2025 | Contingent | $689,900$450/sqft |
Source: | ||
| 1/8/2025 | Listed for sale | $689,900+23.2%$450/sqft |
Source: | ||
Public tax history
| Year | Property taxes | Tax assessment |
|---|---|---|
| 2025 | $6,919 +39.5% | $551,300 -0.4% |
| 2024 | $4,960 +9.3% | $553,500 +14% |
| 2023 | $4,538 +16.2% | $485,600 +24% |
Find assessor info on the county website
Neighborhood: 57732
Nearby schools
GreatSchools rating
- 7/10Hill City Elementary - 02Grades: PK-5Distance: 14.3 mi
- 6/10Hill City Middle School - 04Grades: 6-8Distance: 14.4 mi
- 9/10Hill City High School - 01Grades: 9-12Distance: 14.4 mi
Schools provided by the listing agent
- District: Hill City
Source: Mount Rushmore Area AOR. This data may not be complete. We recommend contacting the local school district to confirm school assignments for this home.

Get pre-qualified for a loan
At Zillow Home Loans, we can pre-qualify you in as little as 5 minutes with no impact to your credit score.An equal housing lender. NMLS #10287.
