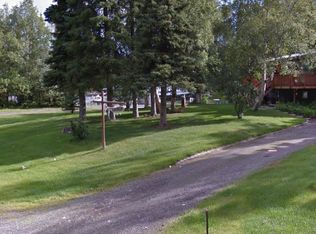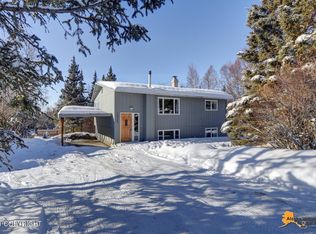Hardly ever does an opportunity come along to acquire a hillside home for personal rehab or investor flipping like this unpolished gem off Huffman. Brand new septic, community well, newer sunroom addition, boiler, generator, aluminum siding, and interior features to expand on, vaulted ceiling, wood stove, large windows, master bedroom w/half bath, partially finished downstairs. Being sold as is.
This property is off market, which means it's not currently listed for sale or rent on Zillow. This may be different from what's available on other websites or public sources.


