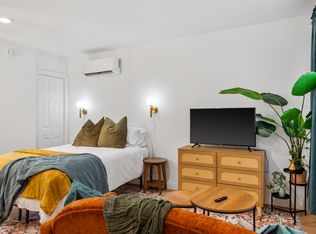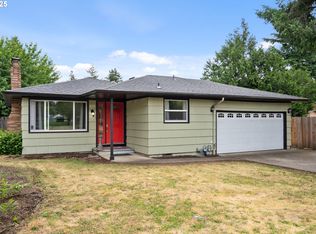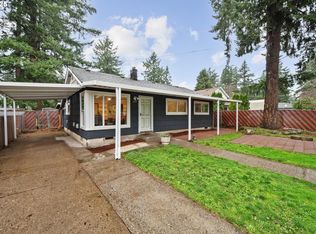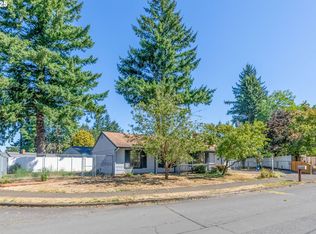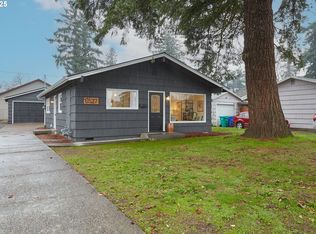Welcome to your dream home! This beautifully updated home boasts modern upgrades throughout, including a new roof (2022), engineered hardwood floors, plush carpeting, and fresh interior/ exterior paint. The heart of the home—a stunning kitchen—was tastefully remodeled in 2022 and features quartz countertops, elegant white shaker cabinets, and stainless steel appliances. All appliances purchased in 2022 including Electric stove, dishwasher, microwave, refrigerator and garbage disposal. The bathroom renovation (2022) offers a tiled tub/shower combo, contemporary vanity, and dual-flush toilet. With three spacious bedrooms plus a versatile bonus space, this home perfectly balances style and functionality. The inviting living area is anchored by a cozy wood-burning fireplace, ideal for relaxation on these cold nights. This house is set on a private lot surrounded by lush greenery with no neighbors to the right or behind; the property ensures peace and tranquility. Added features include a security system and a custom automated gate with remote and keypad entry. Ample parking is available with a specious and secured driveway for up to 4 vehicles. The expansive, fenced backyard is a true retreat, showcasing gorgeous garden beds, a concrete patio perfect for entertaining, and low-maintenance landscaping tailored to both the front and back. Additional updates in 2022 include a new washer/dryer, baseboard heating, water heater, and energy-efficient windows. This turnkey beauty is ready to welcome you home! [Home Energy Score = 1. HES Report at https://rpt.greenbuildingregistry.com/hes/OR10198179]
Active
Price increase: $14.9K (12/9)
$399,900
12311 SE Ramona St, Portland, OR 97236
3beds
1,184sqft
Est.:
Residential, Single Family Residence
Built in 1963
6,534 Square Feet Lot
$-- Zestimate®
$338/sqft
$-- HOA
What's special
Cozy wood-burning fireplaceVersatile bonus spaceExpansive fenced backyardContemporary vanityAmple parkingEnergy-efficient windowsBaseboard heating
- 40 days |
- 1,381 |
- 150 |
Zillow last checked: 8 hours ago
Listing updated: December 09, 2025 at 01:55am
Listed by:
Andrea Guest 503-395-4191,
Keller Williams Realty Professionals,
Stella Radkevitch 503-349-3208,
Keller Williams Realty Professionals
Source: RMLS (OR),MLS#: 792458746
Tour with a local agent
Facts & features
Interior
Bedrooms & bathrooms
- Bedrooms: 3
- Bathrooms: 1
- Full bathrooms: 1
- Main level bathrooms: 1
Rooms
- Room types: Bonus Room, Laundry, Bedroom 2, Bedroom 3, Dining Room, Family Room, Kitchen, Living Room, Primary Bedroom
Primary bedroom
- Features: Closet, Wallto Wall Carpet
- Level: Main
- Area: 96
- Dimensions: 12 x 8
Bedroom 2
- Features: Closet, Wallto Wall Carpet
- Level: Main
- Area: 90
- Dimensions: 10 x 9
Bedroom 3
- Features: Closet, Wallto Wall Carpet
- Level: Upper
- Area: 180
- Dimensions: 15 x 12
Dining room
- Features: Exterior Entry, Kitchen Dining Room Combo, Engineered Hardwood
- Level: Main
- Area: 56
- Dimensions: 8 x 7
Kitchen
- Features: Dishwasher, Disposal, Kitchen Dining Room Combo, Microwave, Engineered Hardwood, Free Standing Range, Free Standing Refrigerator, Quartz
- Level: Main
- Area: 56
- Width: 7
Living room
- Features: Ceiling Fan, Fireplace, Engineered Hardwood
- Level: Main
- Area: 216
- Dimensions: 18 x 12
Heating
- Baseboard, Zoned, Fireplace(s)
Cooling
- None
Appliances
- Included: Dishwasher, Disposal, Free-Standing Range, Free-Standing Refrigerator, Microwave, Stainless Steel Appliance(s), Washer/Dryer, Electric Water Heater
- Laundry: Laundry Room
Features
- Quartz, Loft, Closet, Kitchen Dining Room Combo, Ceiling Fan(s)
- Flooring: Engineered Hardwood, Wall to Wall Carpet
- Windows: Double Pane Windows, Vinyl Frames
- Basement: None
- Number of fireplaces: 1
- Fireplace features: Wood Burning
Interior area
- Total structure area: 1,184
- Total interior livable area: 1,184 sqft
Property
Parking
- Parking features: Off Street, Secured
Accessibility
- Accessibility features: Main Floor Bedroom Bath, Natural Lighting, Utility Room On Main, Accessibility
Features
- Levels: Two
- Stories: 2
- Patio & porch: Patio
- Exterior features: Garden, Raised Beds, Yard, Exterior Entry
- Fencing: Fenced
Lot
- Size: 6,534 Square Feet
- Features: Gated, Level, Private, SqFt 5000 to 6999
Details
- Parcel number: R179295
Construction
Type & style
- Home type: SingleFamily
- Architectural style: Bungalow
- Property subtype: Residential, Single Family Residence
Materials
- Shake Siding, Wood Siding
- Foundation: Concrete Perimeter
- Roof: Composition
Condition
- Updated/Remodeled
- New construction: No
- Year built: 1963
Utilities & green energy
- Sewer: Public Sewer
- Water: Public
Green energy
- Water conservation: Dual Flush Toilet
Community & HOA
Community
- Security: Security Gate, Security System, Security System Owned
HOA
- Has HOA: No
Location
- Region: Portland
Financial & listing details
- Price per square foot: $338/sqft
- Tax assessed value: $339,370
- Annual tax amount: $3,935
- Date on market: 10/31/2025
- Listing terms: Cash,Conventional,FHA,VA Loan
Estimated market value
Not available
Estimated sales range
Not available
Not available
Price history
Price history
| Date | Event | Price |
|---|---|---|
| 12/9/2025 | Price change | $399,900+3.9%$338/sqft |
Source: | ||
| 10/31/2025 | Listed for sale | $385,000$325/sqft |
Source: | ||
| 3/30/2022 | Sold | $385,000-1.2%$325/sqft |
Source: | ||
| 2/14/2022 | Pending sale | $389,500$329/sqft |
Source: | ||
| 2/7/2022 | Listed for sale | $389,500+247.5%$329/sqft |
Source: | ||
Public tax history
Public tax history
| Year | Property taxes | Tax assessment |
|---|---|---|
| 2024 | $3,769 +4.5% | $158,000 +3% |
| 2023 | $3,605 +16.8% | $153,390 +14% |
| 2022 | $3,088 +1.7% | $134,560 +3% |
Find assessor info on the county website
BuyAbility℠ payment
Est. payment
$2,444/mo
Principal & interest
$1987
Property taxes
$317
Home insurance
$140
Climate risks
Neighborhood: Powellhurst Gilbert
Nearby schools
GreatSchools rating
- 4/10Gilbert Heights Elementary SchoolGrades: K-5Distance: 0.4 mi
- 6/10Alice Ott Middle SchoolGrades: 6-8Distance: 0.5 mi
- 2/10David Douglas High SchoolGrades: 9-12Distance: 2.1 mi
Schools provided by the listing agent
- Elementary: Gilbert Park
- Middle: Alice Ott
- High: David Douglas
Source: RMLS (OR). This data may not be complete. We recommend contacting the local school district to confirm school assignments for this home.
- Loading
- Loading

