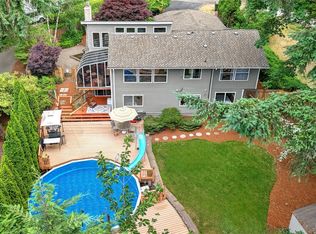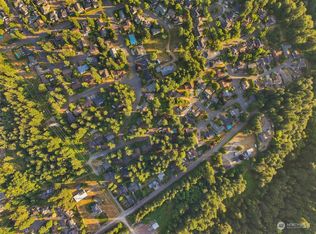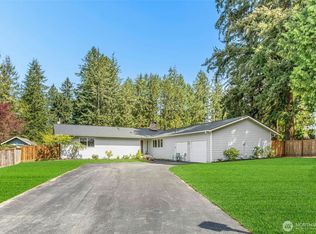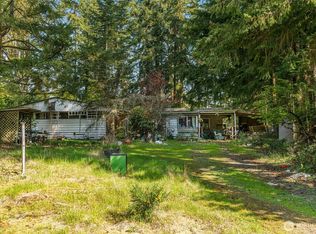Sold
Listed by:
Lia Huang,
Globenex Realty
Bought with: eXp Realty
$910,000
12311 SE 96th Place, Renton, WA 98056
3beds
2,260sqft
Single Family Residence
Built in 1978
10,419.55 Square Feet Lot
$898,100 Zestimate®
$403/sqft
$3,640 Estimated rent
Home value
$898,100
$826,000 - $979,000
$3,640/mo
Zestimate® history
Loading...
Owner options
Explore your selling options
What's special
Welcome to this beautifully maintained 3-bedroom, 2-bath rambler with a BONUS ROOM/ OFFICE. Ideally located near Newcastle, just minutes from both Seattle and Bellevue.Tucked away in a peaceful cul-de-sac, this spacious home offers the perfect blend of comfort, tranquility, and convenience. Enjoy a large living room with a cozy fireplace, plus a second fireplace in the family room—ideal for relaxing or entertaining. The updated kitchen and bathrooms feature stainless steel appliances, fresh interior paint, and modern LED lighting. Updated double-pane windows throughout enhance energy efficiency. The 2-car garage boasts soaring vaulted ceilings, providing extra vertical space for storage.
Zillow last checked: 8 hours ago
Listing updated: September 15, 2025 at 04:03am
Listed by:
Lia Huang,
Globenex Realty
Bought with:
Wesley Ollson, 201129111
eXp Realty
Ciaran Melly, 22001667
eXp Realty
Source: NWMLS,MLS#: 2358616
Facts & features
Interior
Bedrooms & bathrooms
- Bedrooms: 3
- Bathrooms: 2
- Full bathrooms: 1
- 3/4 bathrooms: 1
- Main level bathrooms: 2
- Main level bedrooms: 3
Primary bedroom
- Level: Main
Bedroom
- Level: Main
Bedroom
- Level: Main
Bathroom full
- Level: Main
Bathroom three quarter
- Level: Main
Bonus room
- Level: Main
Dining room
- Level: Main
Entry hall
- Level: Main
Family room
- Level: Main
Kitchen with eating space
- Level: Main
Living room
- Level: Main
Heating
- Fireplace, Forced Air, Electric, Natural Gas
Cooling
- None
Appliances
- Included: Dishwasher(s), Disposal, Refrigerator(s), Stove(s)/Range(s), Garbage Disposal
Features
- Bath Off Primary, Dining Room
- Flooring: Vinyl Plank
- Windows: Double Pane/Storm Window
- Basement: None
- Number of fireplaces: 2
- Fireplace features: Wood Burning, Main Level: 2, Fireplace
Interior area
- Total structure area: 2,260
- Total interior livable area: 2,260 sqft
Property
Parking
- Total spaces: 2
- Parking features: Driveway, Attached Garage
- Attached garage spaces: 2
Features
- Levels: One
- Stories: 1
- Entry location: Main
- Patio & porch: Bath Off Primary, Double Pane/Storm Window, Dining Room, Fireplace, Walk-In Closet(s)
- Has view: Yes
- View description: Territorial
Lot
- Size: 10,419 sqft
- Features: Dead End Street, Paved, Sidewalk, Fenced-Fully
- Topography: Level
Details
- Parcel number: 6625910110
- Special conditions: Standard
Construction
Type & style
- Home type: SingleFamily
- Property subtype: Single Family Residence
Materials
- Wood Siding
- Roof: Composition
Condition
- Year built: 1978
Utilities & green energy
- Electric: Company: PSE
- Sewer: Septic Tank, Company: City of Renton
- Water: Public, Company: City of Renton
- Utilities for property: Comcast
Community & neighborhood
Location
- Region: Renton
- Subdivision: Renton
Other
Other facts
- Listing terms: Cash Out,Conventional,FHA,VA Loan
- Cumulative days on market: 102 days
Price history
| Date | Event | Price |
|---|---|---|
| 8/15/2025 | Sold | $910,000$403/sqft |
Source: | ||
| 7/29/2025 | Pending sale | $910,000$403/sqft |
Source: | ||
| 7/22/2025 | Price change | $910,000-1.3%$403/sqft |
Source: | ||
| 7/9/2025 | Price change | $922,200-0.6%$408/sqft |
Source: | ||
| 6/17/2025 | Price change | $927,500-2.4%$410/sqft |
Source: | ||
Public tax history
| Year | Property taxes | Tax assessment |
|---|---|---|
| 2024 | $9,366 +8.6% | $844,000 +14.5% |
| 2023 | $8,625 -2.5% | $737,000 -13.5% |
| 2022 | $8,848 +17.7% | $852,000 +39.7% |
Find assessor info on the county website
Neighborhood: Honey Creek Ridge
Nearby schools
GreatSchools rating
- 5/10Sierra Heights Elementary SchoolGrades: K-5Distance: 0.5 mi
- 7/10Vera Risdon Middle SchoolGrades: 6-8Distance: 1.7 mi
- 6/10Hazen Senior High SchoolGrades: 9-12Distance: 1.5 mi

Get pre-qualified for a loan
At Zillow Home Loans, we can pre-qualify you in as little as 5 minutes with no impact to your credit score.An equal housing lender. NMLS #10287.



