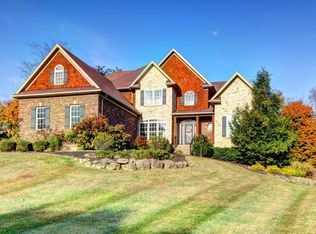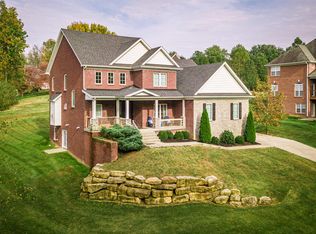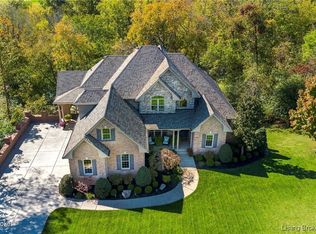Sold for $750,000 on 01/30/23
$750,000
12311 Ridgeview Dr, Goshen, KY 40026
4beds
2,770sqft
SingleFamily
Built in 2016
1.15 Acres Lot
$837,400 Zestimate®
$271/sqft
$3,626 Estimated rent
Home value
$837,400
$796,000 - $879,000
$3,626/mo
Zestimate® history
Loading...
Owner options
Explore your selling options
What's special
Welcome to 12311 Ridgeview Drive in the quaint community of Ridgeview Place, Goshen Ky. This 3-year old builder's personal residence, situated on a charming 1.15 acres, is an outstanding 4 Bedroom, 3.5 Bath Ranch Home with a smart plan and all of the right amenities. With views of Harmony Landing's Golf Course from the large deck area and yard, you will feel the privacy and potential, for yourself. Situated in Oldham County, this home resides in the award-winning school system as well. This all brick home with stone accent, greets you by a large covered front porch. As you enter and feel the wonderful natural light and finishes of the home, with 5-inch wide real hardwoods throughout the first floor, large palladium style window with views to mother nature as well stunning trim and an open floor plan, you will feel at home. The Foyer with 16-foot ceilings, leads to the Great Room with Gas Fireplace, lots of seating and entertainment options, surround sound, and views to the wonderful Gourmet Kitchen. To the left of the Foyer is a Formal Dining Room ready for your entertaining needs. Open to the rest of the home and flanked by columns, makes this space a great addition to the rest of this home. So, whether having a family meal or friends and a larger group over, these spaces will support you nicely. From the Great Room you will see the fabulous Gourmet Kitchen with Stainless Steel appliances including Bosch SilencePlus44 Dishwasher, KitchenAid 5 Burner Gas Cooktop, Samsung Refrigerator with 3 sections, Freezer on Lower Level as well as GE Oven & GE Advantium Microwave along with a Kalamera Beverage Chiller located in the side of the island. All of this is accented by a beautiful subway tile in a grey accent, white cabinetry and a large pantry. Lastly, do not let me forget the Quartz Countertops that gleam with a beautiful faint jewel tone quality! The Large Eat-in Kitchen has nice accent shelving in the corner for cookbooks or your favorite child's photo, etc! This area also leads to a large covered and uncovered deck with trex flooring and views to lots of greenspace and trees. Beyond the Gourmet Kitchen is a hallway leading to a well-appointed Half Bath for guests and family and then the hallway continues to the Master Bedroom with double tray ceiling, a sitting area and lots of natural light that leads to the same great porch area! This Master Bedroom is large enough to please most any buyers' furnishing needs. Then to the Master Bathroom with His and Her's Vanities, a water closet, jacuzzi tub and large glass enclosed tiled shower. Also, there are lots of cabinetry for storage of towels, etc. Beyond this point is the His and Her's Master Closet, filled with light and lots of space!
Back to the foyer, again this Split Ranch is such a great Floor plan with an Office to the right, which could be a bedroom, currently serving well as an Office, with 2 closets and shelving for storage, which could also be a study nook with the right furniture. The 3-Car Garage can be found on this side of the home and the Mud Room with ample hooks and storage area as well as a laundry room with sink, cabinetry and drying space.
As you go further down the hallway you will see a Full Bathroom that has a tiled shower and tub combo and is a great Bathroom to support the Bedroom at the end of this hallway. It is currently a nursery, which is perfect, or could easily be converted back to a traditional bedroom, second office or whatever you need it to be!
The Stairs to the Finished Lower Level Walkout are near the kitchen area and lead to a large Family Room / Game Room space with a large Kitchen equipped with full size refrigerator and plenty of cabinetry / counter space for a microwave, etc. This space is nice because there is plenty of room in both areas for hang out space with many seating / game style options. Beyond this point is a door that leads to an even larger deck that is finished with trex flooring and has an area already wired with a 240 receptacle, if you choose to install a hot tub, for example. This extra-large deck is a great hangout space for family and friends and also leads to the large yard of 1.15 acres. Back inside you will find 2 nicely appointed bedrooms or a mother in laws suite, flanked by a well-planned Jack n' Jill Bathroom where the shower is the shared item and each has their own vanity rooms. This Lower Level Space has 10 ft ceilings, which feels as if it was just like most first floors. Also, with approximately 2,770 sq. ft finished on the first floor and approximately 2000 finished in the Lower Level, there is 770 sq ft or so of unfinished space for storage etc. This seller also installed a Carrier high efficiency gas furnace with multiple zones and there is irrigation in the front and back yards. Contact me today for a private showing and make this your new home before the new year!
Facts & features
Interior
Bedrooms & bathrooms
- Bedrooms: 4
- Bathrooms: 4
- Full bathrooms: 3
- 1/2 bathrooms: 1
Heating
- Forced air, Gas
Cooling
- Central
Appliances
- Included: Dishwasher, Microwave, Range / Oven
Features
- Flooring: Hardwood
- Basement: Walkout Finished, Walkout Part Fin
- Has fireplace: Yes
Interior area
- Total interior livable area: 2,770 sqft
- Finished area below ground: 2215.00
Property
Parking
- Total spaces: 3
- Parking features: Garage - Attached
Features
- Patio & porch: Deck, Porch
- Exterior features: Stone, Brick
Lot
- Size: 1.15 Acres
- Features: Corner Lot, Easement, Cleared, See Remarks
- Residential vegetation: Cleared
Details
- Additional structures: Garage(s)
- Parcel number: 0416D001
- Wooded area: 0
Construction
Type & style
- Home type: SingleFamily
- Architectural style: Ranch
Materials
- Roof: Asphalt
Condition
- Year built: 2016
Utilities & green energy
- Sewer: Public Sewer
- Water: Public
- Utilities for property: Water Connected, Sewer Connected
Community & neighborhood
Location
- Region: Goshen
Other
Other facts
- Sewer: Public Sewer
- WaterSource: Public
- Heating: Forced Air, Gas Heat
- FireplaceYN: true
- Roof: Shingle
- ArchitecturalStyle: Ranch
- GarageYN: true
- AttachedGarageYN: true
- ExteriorFeatures: Deck, Balcony, Porch
- HeatingYN: true
- PatioAndPorchFeatures: Deck, Porch
- CoolingYN: true
- RoomsTotal: 11
- BusinessType: Residential
- ConstructionMaterials: Stone, Brick Veneer
- LotFeatures: Corner Lot, Easement, Cleared, See Remarks
- LivingAreaSource: Builder
- FarmLandAreaUnits: Square Feet
- ParkingFeatures: Attached, Garage, Entry Side
- Utilities: Water Connected, Sewer Connected
- CoveredSpaces: 3
- Cooling: Central Air
- Vegetation: Cleared
- OtherStructures: Garage(s)
- StructureType: House
- CurrentUse: Single Family, Ranch
- PossibleUse: Single Family, Ranch
- PetsAllowed: false
- PastureArea: 0
- CultivatedArea: 0
- WoodedArea: 0
- FoundationDetails: Poured Concrete
- Basement: Walkout Finished, Walkout Part Fin
- LotSizeSource: PVA
- FireplacesTotal: 1.00
- BelowGradeFinishedArea: 2215.00
- RoomKitchenLevel: Eat In Kitchen Level: undefined
Price history
| Date | Event | Price |
|---|---|---|
| 1/30/2023 | Sold | $750,000+18.7%$271/sqft |
Source: Public Record | ||
| 4/21/2020 | Sold | $632,000-1.3%$228/sqft |
Source: | ||
| 3/16/2020 | Pending sale | $640,000$231/sqft |
Source: Semonin REALTORS #1549105 | ||
| 3/4/2020 | Price change | $640,000-1.5%$231/sqft |
Source: Semonin REALTORS #1549105 | ||
| 12/5/2019 | Listed for sale | $650,000-2.1%$235/sqft |
Source: Semonin REALTORS #1549105 | ||
Public tax history
| Year | Property taxes | Tax assessment |
|---|---|---|
| 2022 | $7,814 +0.7% | $632,000 |
| 2021 | $7,763 -1.2% | $632,000 -0.9% |
| 2020 | $7,856 +1% | $638,000 |
Find assessor info on the county website
Neighborhood: 40026
Nearby schools
GreatSchools rating
- 7/10Harmony Elementary SchoolGrades: K-5Distance: 1.6 mi
- 9/10North Oldham Middle SchoolGrades: 6-8Distance: 1.3 mi
- 10/10North Oldham High SchoolGrades: 9-12Distance: 1.4 mi
Schools provided by the listing agent
- District: Oldham
Source: The MLS. This data may not be complete. We recommend contacting the local school district to confirm school assignments for this home.

Get pre-qualified for a loan
At Zillow Home Loans, we can pre-qualify you in as little as 5 minutes with no impact to your credit score.An equal housing lender. NMLS #10287.
Sell for more on Zillow
Get a free Zillow Showcase℠ listing and you could sell for .
$837,400
2% more+ $16,748
With Zillow Showcase(estimated)
$854,148

