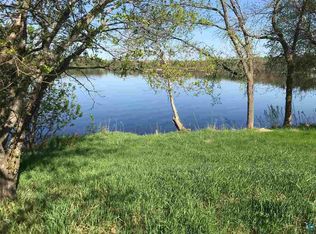Closed
$690,000
12311 104th Pl, Finlayson, MN 55735
6beds
2,798sqft
Single Family Residence
Built in 1987
2.21 Acres Lot
$740,300 Zestimate®
$247/sqft
$3,264 Estimated rent
Home value
$740,300
$696,000 - $792,000
$3,264/mo
Zestimate® history
Loading...
Owner options
Explore your selling options
What's special
Welcome to Pine Views- this is the one you've been waiting for! Pride of ownership is evident throughout this spacious one-owner, 6 bedroom home with over 2.2 acres and 156' of sandy shoreline on Pine Lake. Lots of room for family/friends with several gathering spaces: main floor living room w/ wood burning fireplace and 2 family rooms (1 with gas FP) all with beautiful lake views. There is also a 32x11 amusement room. Relax in the upper-level primary BR with ensuite. 5 more BR's as well as a bunk area in LL family room. The kitchen boasts a walk-in pantry, stainless appliances, and granite counters. Quality finishes abound including Andersen windows and steel roofs. Step outside to 3 decks (2 maintenance-free), 48x24 garage, 48x30 pole building and the ultimate treehouse! Expansive lakeside & roadside lawns big enough for any family sporting event. End each day with west-facing lake views and breathtaking sunsets! Lots of updates & more to love-see Home Highlights supplement for more!
Zillow last checked: 8 hours ago
Listing updated: September 24, 2024 at 09:42am
Listed by:
Brian Convery 651-755-6589,
Norton Realty, Inc
Bought with:
Denise Beneke
RE/MAX Results - Crosslake
Source: NorthstarMLS as distributed by MLS GRID,MLS#: 6378775
Facts & features
Interior
Bedrooms & bathrooms
- Bedrooms: 6
- Bathrooms: 3
- Full bathrooms: 2
- 3/4 bathrooms: 1
Bedroom 1
- Level: Upper
- Area: 162 Square Feet
- Dimensions: 18x9
Bedroom 2
- Level: Main
- Area: 132 Square Feet
- Dimensions: 12x11
Bedroom 3
- Level: Main
- Area: 121 Square Feet
- Dimensions: 11x11
Bedroom 4
- Level: Main
- Area: 180 Square Feet
- Dimensions: 15x12
Bedroom 5
- Level: Main
- Area: 120 Square Feet
- Dimensions: 12x10
Bedroom 6
- Level: Lower
- Area: 154 Square Feet
- Dimensions: 14x11
Other
- Level: Lower
- Area: 352 Square Feet
- Dimensions: 32x11
Dining room
- Level: Main
- Area: 98 Square Feet
- Dimensions: 14x7
Family room
- Level: Main
- Area: 342 Square Feet
- Dimensions: 18x19
Family room
- Level: Lower
- Area: 418 Square Feet
- Dimensions: 38x11
Kitchen
- Level: Main
- Area: 120 Square Feet
- Dimensions: 12x10
Living room
- Level: Main
- Area: 350 Square Feet
- Dimensions: 25x14
Other
- Level: Main
- Area: 30 Square Feet
- Dimensions: 6x5
Heating
- Forced Air, Fireplace(s), Radiant Floor
Cooling
- Central Air
Appliances
- Included: Dishwasher, Dryer, Freezer, Iron Filter, Microwave, Range, Refrigerator, Stainless Steel Appliance(s), Washer, Water Softener Owned
Features
- Basement: Finished,Full,Walk-Out Access
- Number of fireplaces: 2
- Fireplace features: Gas, Wood Burning
Interior area
- Total structure area: 2,798
- Total interior livable area: 2,798 sqft
- Finished area above ground: 1,784
- Finished area below ground: 1,014
Property
Parking
- Total spaces: 8
- Parking features: Detached, Gravel, Asphalt, Garage Door Opener
- Garage spaces: 8
- Has uncovered spaces: Yes
- Details: Garage Dimensions (48x24), Garage Door Height (7), Garage Door Width (16)
Accessibility
- Accessibility features: None
Features
- Levels: Modified Two Story
- Stories: 2
- Patio & porch: Composite Decking, Covered, Front Porch
- Has view: Yes
- View description: Panoramic, West
- Waterfront features: Lake Front, Waterfront Elevation(10-15), Waterfront Num(01000100), Lake Bottom(Gravel, Sand), Lake Acres(391), Lake Depth(27)
- Body of water: Pine
- Frontage length: Water Frontage: 156
Lot
- Size: 2.21 Acres
- Dimensions: 213 x 545 x 156 x 522
- Features: Accessible Shoreline
Details
- Additional structures: Pole Building
- Foundation area: 1424
- Parcel number: 341080600
- Zoning description: Residential-Single Family
Construction
Type & style
- Home type: SingleFamily
- Property subtype: Single Family Residence
Materials
- Wood Siding, Frame
- Roof: Metal
Condition
- Age of Property: 37
- New construction: No
- Year built: 1987
Utilities & green energy
- Electric: 200+ Amp Service
- Gas: Propane
- Sewer: Septic System Compliant - Yes
- Water: Well
Community & neighborhood
Location
- Region: Finlayson
- Subdivision: Woodhaven
HOA & financial
HOA
- Has HOA: No
Price history
| Date | Event | Price |
|---|---|---|
| 7/19/2023 | Sold | $690,000-0.7%$247/sqft |
Source: | ||
| 6/26/2023 | Pending sale | $695,000$248/sqft |
Source: | ||
| 6/15/2023 | Listed for sale | $695,000$248/sqft |
Source: | ||
Public tax history
| Year | Property taxes | Tax assessment |
|---|---|---|
| 2024 | $3,834 -8.1% | $513,048 -8.3% |
| 2023 | $4,172 -0.8% | $559,261 -2.8% |
| 2022 | $4,204 +9.2% | $575,167 +26.9% |
Find assessor info on the county website
Neighborhood: 55735
Nearby schools
GreatSchools rating
- 3/10Finlayson Elementary SchoolGrades: PK-6Distance: 6.7 mi
- 4/10Hinckley-Finlayson SecondaryGrades: 7-12Distance: 13.5 mi

Get pre-qualified for a loan
At Zillow Home Loans, we can pre-qualify you in as little as 5 minutes with no impact to your credit score.An equal housing lender. NMLS #10287.
Sell for more on Zillow
Get a free Zillow Showcase℠ listing and you could sell for .
$740,300
2% more+ $14,806
With Zillow Showcase(estimated)
$755,106