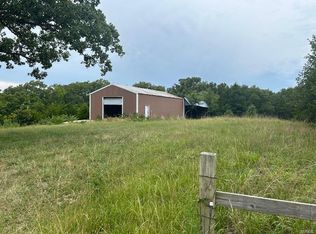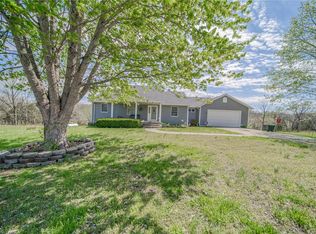Closed
Listing Provided by:
Jenna Davis 701-340-4204,
THE CLOSERS
Bought with: EXP Realty LLC
Price Unknown
12310 State Route Hh, Rolla, MO 65401
3beds
1,400sqft
Single Family Residence
Built in 1965
3 Acres Lot
$266,900 Zestimate®
$--/sqft
$1,218 Estimated rent
Home value
$266,900
Estimated sales range
Not available
$1,218/mo
Zestimate® history
Loading...
Owner options
Explore your selling options
What's special
It's the land you've been looking for AND the high-end remodel is already done! Enjoy just under 3 Acres, Ranch Style brick home with a walkout basement, tuck under garage, barn & pasture w/ a pond. Walk right into your living room from the circle drive and you'll certainly be impressed with the fully open floor plan w/ luxury vinyl flooring throughout and a newly enclosed and finished family room & dining room where the carport used to be. The new custom kitchen is perfectly designed w/ granite counters, large center island w/ seating for 4, gas range, stainless appliances and a great pantry. You'll be surprised by the master suite that now has a walk-in, tiled shower and an amazing walk-in closet. The hall bath has also been fully remodeled w/ custom tile surround and added storage. The walk-out basement is ready for your finishes and tons of lighting has been added there and upstairs for bright living spaces. Updates include new metal roof, exterior paint, interior and exterior doors, large storage shed and much more. Call to see today before it's gone!
Zillow last checked: 8 hours ago
Listing updated: September 16, 2025 at 09:00am
Listing Provided by:
Jenna Davis 701-340-4204,
THE CLOSERS
Bought with:
Joshua Kiehne, 20250155250
EXP Realty LLC
Source: MARIS,MLS#: 25040630 Originating MLS: South Central Board of REALTORS
Originating MLS: South Central Board of REALTORS
Facts & features
Interior
Bedrooms & bathrooms
- Bedrooms: 3
- Bathrooms: 2
- Full bathrooms: 2
- Main level bathrooms: 2
- Main level bedrooms: 3
Heating
- Propane
Cooling
- Central Air
Appliances
- Included: Dishwasher, Exhaust Fan, Microwave, Oven, Gas Range, Free-Standing Refrigerator, Gas Water Heater
- Laundry: In Basement
Features
- Breakfast Bar, Center Hall Floorplan, Eat-in Kitchen, Granite Counters, Kitchen Island, Pantry, Recessed Lighting, Separate Dining, Tub, Walk-In Closet(s), Workshop/Hobby Area
- Windows: Insulated Windows, Tilt-In Windows
- Basement: Concrete,Full,Unfinished,Walk-Out Access
- Number of fireplaces: 1
- Fireplace features: Living Room
Interior area
- Total structure area: 1,400
- Total interior livable area: 1,400 sqft
- Finished area above ground: 1,400
Property
Parking
- Total spaces: 1
- Parking features: Basement, Garage Door Opener, Off Street
- Attached garage spaces: 1
Features
- Levels: One
- Patio & porch: Covered, Front Porch
- Fencing: Fenced,Partial,Wire
Lot
- Size: 3 Acres
- Features: Cleared, Gentle Sloping, Pasture, Pond on Lot, Some Trees
Details
- Additional structures: Barn(s), Shed(s)
- Parcel number: 71048.028000000011.001
- Special conditions: Standard
Construction
Type & style
- Home type: SingleFamily
- Architectural style: Ranch
- Property subtype: Single Family Residence
Materials
- Brick
- Foundation: Permanent
- Roof: Metal
Condition
- Updated/Remodeled
- New construction: No
- Year built: 1965
Utilities & green energy
- Sewer: Septic Tank
- Water: Well
- Utilities for property: Electricity Connected, Propane Leased
Community & neighborhood
Location
- Region: Rolla
Other
Other facts
- Listing terms: Cash,Conventional,FHA,USDA Loan,VA Loan
- Ownership: Private
- Road surface type: Asphalt
Price history
| Date | Event | Price |
|---|---|---|
| 9/16/2025 | Sold | -- |
Source: | ||
| 9/16/2025 | Pending sale | $264,900$189/sqft |
Source: | ||
| 8/18/2025 | Contingent | $264,900$189/sqft |
Source: | ||
| 7/31/2025 | Price change | $264,9000%$189/sqft |
Source: | ||
| 7/28/2025 | Listed for sale | $265,000$189/sqft |
Source: | ||
Public tax history
| Year | Property taxes | Tax assessment |
|---|---|---|
| 2024 | $872 -0.6% | $17,090 |
| 2023 | $878 +18.9% | $17,090 |
| 2022 | $739 -0.9% | $17,090 |
Find assessor info on the county website
Neighborhood: 65401
Nearby schools
GreatSchools rating
- 10/10Harry S. Truman Elementary SchoolGrades: PK-3Distance: 3 mi
- 5/10Rolla Jr. High SchoolGrades: 7-8Distance: 4.2 mi
- 5/10Rolla Sr. High SchoolGrades: 9-12Distance: 3.2 mi
Schools provided by the listing agent
- Elementary: Col. John B. Wyman Elem.
- Middle: Rolla Jr. High
- High: Rolla Sr. High
Source: MARIS. This data may not be complete. We recommend contacting the local school district to confirm school assignments for this home.

