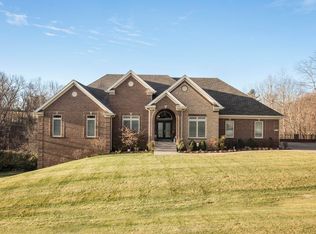GORGEOUS 5 BEDROOM, 4.5 BATH, 2 story, walkout in Ridgemoor, located in highly desirable Goshen KY & THE NORTH OLDHAM SCHOOL DISTRICT - CHARACTER & CHARM are in abundance in this OPEN FLOOR PLAN - Hardwood floors flowing throughout the first floor - Formal dining room with exposed brick wall - Breathtaking Greatroom with two story vaulted beadboard ceiling & a TWO STORY STONE WALL with fireplace that is one of a kind - Gourmet Eat-in kitchen features stainless appliances, double ovens, Granite, oversized island with breakfast bar seating, large walk-in pantry, brick column, enormous eating area & a charming fireplace in the hearth area - BREATHTAKING PRIVATE PARKLIKE VIEWS from the large deck that runs the length of the home - Master suite features custom built-in book shelves, Tray vaulted ceiling, vanity, whirlpool tub, his and her closets & sinks - Additional bedrooms on the second level include 2 large bedrooms with Jack and Hall Bath, an enormous bedroom with its own private bath, and LOTS and LOTS of walk-in closets - Lots of space to enjoy family and friends in the finished lower walkout lower level which features a Family room with fireplace, Kitchen area with sink, fridge and eating area, large bedroom and full bath, large room with lots of windows perfect for Exercise, Office, or Playroom - Access the private covered patio from the finished lower level - Additional amenities include a 3 Car Garage, First floor laundry room, Newly rebuilt deck & Both HVAC systems replaced in the last 2 years - This home is in MINT condition one you don't want to miss!!!
This property is off market, which means it's not currently listed for sale or rent on Zillow. This may be different from what's available on other websites or public sources.

