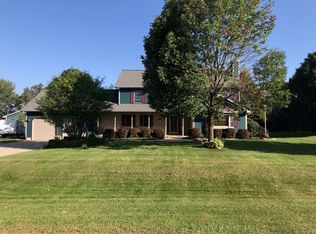Closed
$439,900
12310 Ridge Rd, Genoa, IL 60135
4beds
2,927sqft
Single Family Residence
Built in 1994
1 Acres Lot
$475,500 Zestimate®
$150/sqft
$4,102 Estimated rent
Home value
$475,500
$371,000 - $613,000
$4,102/mo
Zestimate® history
Loading...
Owner options
Explore your selling options
What's special
Rare opportunity! First time on the market! Discover the epitome of luxury living in this custom-built 4-bedroom, 4.2-bathroom two-story home nestled in the prestigious Pine Ridge of Genoa, Illinois. Situated on a meticulously landscaped 1-acre lot, this residence boasts a 3-car garage with new doors and openers, including an 8' stall door. Enjoy the charm of the large front porch and the serene backyard with a paver patio and pool, featuring a new liner in 2023. The interior dazzles with hardwood floors, brand-new carpet, and updated light fixtures. The family room offers a cozy gas fireplace, while the formal dining room and eat-in kitchen, adorned with new quartz countertops, stainless steel appliances, and a center island, provide perfect spaces for entertaining. The first floor houses two bedrooms, including a master suite with a walk-in closet and a private bath with a double bowl vanity, whirlpool tub, and separate shower. The second first floor bedroom has a private bathroom making an ideal in-law arrangement setting. Upstairs, find two more bedrooms, each with private baths. A full basement with a recently remodeled bathroom, a new roof (2015), HVAC and water heater (2018), and new siding (2023) add to the home's appeal. Recent updates include a well pump and tank (2015), sump pump and ejector pump (2020), ensuring peace of mind. Make this exquisite home yours and experience unparalleled comfort and style in Pine Ridge of Genoa.
Zillow last checked: 8 hours ago
Listing updated: August 17, 2024 at 03:05am
Listing courtesy of:
Matthew Kombrink, GRI,SFR 630-803-8444,
One Source Realty,
Miles Tischhauser 815-739-3458,
One Source Realty
Bought with:
Annette Siwy
Siwy Real Estate, Inc.
Source: MRED as distributed by MLS GRID,MLS#: 12099385
Facts & features
Interior
Bedrooms & bathrooms
- Bedrooms: 4
- Bathrooms: 6
- Full bathrooms: 4
- 1/2 bathrooms: 2
Primary bedroom
- Features: Flooring (Carpet), Window Treatments (All), Bathroom (Full)
- Level: Main
- Area: 396 Square Feet
- Dimensions: 22X18
Bedroom 2
- Features: Flooring (Carpet), Window Treatments (All)
- Level: Main
- Area: 240 Square Feet
- Dimensions: 16X15
Bedroom 3
- Features: Flooring (Carpet), Window Treatments (All)
- Level: Second
- Area: 324 Square Feet
- Dimensions: 18X18
Bedroom 4
- Features: Flooring (Carpet), Window Treatments (All)
- Level: Second
- Area: 324 Square Feet
- Dimensions: 18X18
Dining room
- Features: Flooring (Hardwood), Window Treatments (All)
- Level: Main
- Area: 182 Square Feet
- Dimensions: 14X13
Family room
- Features: Flooring (Hardwood)
- Level: Main
- Area: 520 Square Feet
- Dimensions: 26X20
Kitchen
- Features: Kitchen (Eating Area-Table Space, Island), Flooring (Hardwood), Window Treatments (All)
- Level: Main
- Area: 360 Square Feet
- Dimensions: 20X18
Laundry
- Features: Flooring (Ceramic Tile), Window Treatments (All)
- Level: Main
- Area: 80 Square Feet
- Dimensions: 10X8
Storage
- Features: Flooring (Carpet), Window Treatments (All)
- Level: Second
- Area: 225 Square Feet
- Dimensions: 15X15
Heating
- Natural Gas, Forced Air
Cooling
- Central Air
Appliances
- Included: Range, Microwave, Dishwasher, Refrigerator, Washer, Dryer, Disposal
- Laundry: Main Level
Features
- 1st Floor Bedroom, In-Law Floorplan, 1st Floor Full Bath, Walk-In Closet(s)
- Flooring: Hardwood
- Windows: Screens
- Basement: Unfinished,Exterior Entry,Egress Window,Full
- Attic: Pull Down Stair
- Number of fireplaces: 1
- Fireplace features: Gas Starter, Family Room
Interior area
- Total structure area: 0
- Total interior livable area: 2,927 sqft
Property
Parking
- Total spaces: 8
- Parking features: Asphalt, Garage Door Opener, Garage, On Site, Garage Owned, Attached
- Attached garage spaces: 3
- Has uncovered spaces: Yes
Accessibility
- Accessibility features: No Disability Access
Features
- Stories: 2
- Patio & porch: Patio
- Pool features: Above Ground
Lot
- Size: 1 Acres
- Dimensions: 57X157X190X157X290
- Features: Landscaped
Details
- Parcel number: 0318105001
- Special conditions: None
- Other equipment: Ceiling Fan(s), Sump Pump
Construction
Type & style
- Home type: SingleFamily
- Property subtype: Single Family Residence
Materials
- Vinyl Siding
- Roof: Asphalt
Condition
- New construction: No
- Year built: 1994
Utilities & green energy
- Sewer: Septic Tank
- Water: Well
Community & neighborhood
Security
- Security features: Carbon Monoxide Detector(s)
Community
- Community features: Street Paved
Location
- Region: Genoa
- Subdivision: Pine Ridge
Other
Other facts
- Listing terms: Conventional
- Ownership: Fee Simple
Price history
| Date | Event | Price |
|---|---|---|
| 8/15/2024 | Sold | $439,900$150/sqft |
Source: | ||
| 8/13/2024 | Pending sale | $439,900$150/sqft |
Source: | ||
| 7/8/2024 | Contingent | $439,900$150/sqft |
Source: | ||
| 7/1/2024 | Listed for sale | $439,900-2.2%$150/sqft |
Source: | ||
| 7/1/2024 | Listing removed | -- |
Source: | ||
Public tax history
| Year | Property taxes | Tax assessment |
|---|---|---|
| 2024 | $9,916 -2.8% | $136,086 +7.5% |
| 2023 | $10,198 +3.6% | $126,568 +7.6% |
| 2022 | $9,843 +6.6% | $117,586 +5.7% |
Find assessor info on the county website
Neighborhood: 60135
Nearby schools
GreatSchools rating
- 6/10Genoa Elementary SchoolGrades: 3-5Distance: 2.1 mi
- 7/10Genoa-Kingston Middle SchoolGrades: 6-8Distance: 1.3 mi
- 6/10Genoa-Kingston High SchoolGrades: 9-12Distance: 1.9 mi
Schools provided by the listing agent
- District: 424
Source: MRED as distributed by MLS GRID. This data may not be complete. We recommend contacting the local school district to confirm school assignments for this home.

Get pre-qualified for a loan
At Zillow Home Loans, we can pre-qualify you in as little as 5 minutes with no impact to your credit score.An equal housing lender. NMLS #10287.
