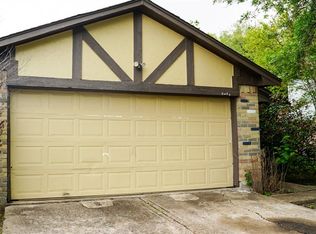JUST LISTED FOR LEASE / BRAND NEW CONSTRUCTION in City Gate (a GATED community)! You have the unique opportunity to be the very first person to reside in this gorgeous two story DR Horton (Birch floor plan). This fabulous two story 3 bedroom, 2.5 bathroom, 2 car garage layout with game room is luxurious throughout and features the most amazing downstairs living area, spectacular kitchen with stainless steel appliances (refrigerator included), subway tile backsplash, modern vent hood, vinyl plank flooring, recessed LED lighting, tankless water heater, covered back patio, full sprinkler system, large backyard and more. You will fall in love with the beautiful primary suite along with it's spa like bathroom, HUGE walk-in glass shower, double sinks and MASSIVE closet. The home also features an inviting game room just off of the two upstairs secondary bedrooms and second bathroom. Washer/dryer are included along with front yard maintenance. Don't miss out! SCHEDULE YOUR SHOWING TODAY!!
Copyright notice - Data provided by HAR.com 2022 - All information provided should be independently verified.
House for rent
$2,500/mo
12310 Greenwood Oaks Dr, Houston, TX 77062
3beds
1,913sqft
Price may not include required fees and charges.
Singlefamily
Available now
-- Pets
Electric, ceiling fan
Electric dryer hookup laundry
2 Attached garage spaces parking
Natural gas
What's special
Gorgeous two storyVinyl plank flooringLarge backyardStainless steel appliancesCovered back patioSubway tile backsplashModern vent hood
- 40 days
- on Zillow |
- -- |
- -- |
Travel times
Add up to $600/yr to your down payment
Consider a first-time homebuyer savings account designed to grow your down payment with up to a 6% match & 4.15% APY.
Facts & features
Interior
Bedrooms & bathrooms
- Bedrooms: 3
- Bathrooms: 3
- Full bathrooms: 2
- 1/2 bathrooms: 1
Heating
- Natural Gas
Cooling
- Electric, Ceiling Fan
Appliances
- Included: Dishwasher, Disposal, Dryer, Microwave, Oven, Refrigerator, Stove, Washer
- Laundry: Electric Dryer Hookup, In Unit, Washer Hookup
Features
- All Bedrooms Up, Ceiling Fan(s), Primary Bed - 2nd Floor, Walk-In Closet(s)
- Flooring: Carpet, Linoleum/Vinyl, Tile
Interior area
- Total interior livable area: 1,913 sqft
Property
Parking
- Total spaces: 2
- Parking features: Attached, Covered
- Has attached garage: Yes
- Details: Contact manager
Features
- Exterior features: Additional Parking, All Bedrooms Up, Architecture Style: Traditional, Attached, Controlled Access, ENERGY STAR Qualified Appliances, Electric Dryer Hookup, Electric Gate, Garage Door Opener, Heating: Gas, Insulated/Low-E windows, Lot Features: Subdivided, Patio/Deck, Primary Bed - 2nd Floor, Sprinkler System, Subdivided, Walk-In Closet(s), Washer Hookup, Water Heater, Window Coverings
Construction
Type & style
- Home type: SingleFamily
- Property subtype: SingleFamily
Condition
- Year built: 2025
Community & HOA
Community
- Features: Gated
Location
- Region: Houston
Financial & listing details
- Lease term: Long Term,12 Months
Price history
| Date | Event | Price |
|---|---|---|
| 6/3/2025 | Listed for rent | $2,500$1/sqft |
Source: | ||
![[object Object]](https://photos.zillowstatic.com/fp/64bf8629484caadd56e700051b901972-p_i.jpg)
