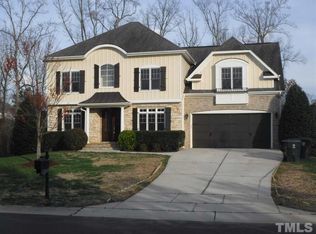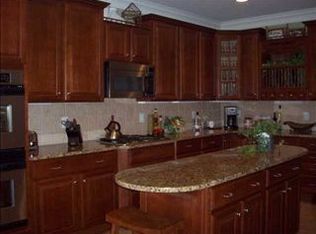Beautiful Custom Built with Front Porch-attention to detail with stacked stone-shake-wrought iron accents. Spacious eat in kitchen and adjoining cheerful breakfast area-42 inch cabinets-granite counter tops-SS appliances-center work island-gas cook top. Spacious master suite with bathspa and extra large closet.Tray Ceilings. All bedrooms have direct access to full baths. Enjoy the deck even when it rains with covered porch. Private backyard backs up to Natural Area. Large Uninished Daylight Basement.
This property is off market, which means it's not currently listed for sale or rent on Zillow. This may be different from what's available on other websites or public sources.

