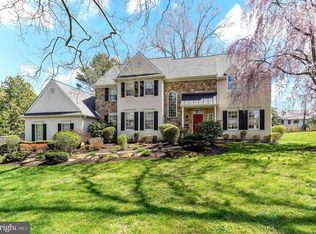Sold for $1,559,000
$1,559,000
1231 Wyngate Rd, Wynnewood, PA 19096
4beds
3,346sqft
Single Family Residence
Built in 1930
0.32 Acres Lot
$1,640,200 Zestimate®
$466/sqft
$5,498 Estimated rent
Home value
$1,640,200
$1.51M - $1.77M
$5,498/mo
Zestimate® history
Loading...
Owner options
Explore your selling options
What's special
This grand stone Tutor, surrounded by lush gardens embodies the grandeur of the bygone era. Lovely moldings in all formal rooms, gleaming newly polished hardwood floors, and interesting use of color throughout. Two spectacular sets of leaded bow windows in the living room and dining room are vintage features of this unique home. The kitchen has many upgrades with copious amount of hand-crafted cabinetry. Four large bright bedrooms, a huge walk-in closet in the main bedroom, unique third-floor space and a large flat backyard are features not to be missed. This lovely home is located on one of the most desirable Wynnewood Streets. Easy access to all major roads, train, shopping, fine dining, best public and private schools. Great opportunity to own a classic beauty in a most desirable location.
Zillow last checked: 8 hours ago
Listing updated: September 27, 2024 at 05:14am
Listed by:
Ginette Wendelken 610-283-8739,
BHHS Fox & Roach-Haverford
Bought with:
Israela Haor-Friedman, RS320565
BHHS Fox & Roach-Haverford
Source: Bright MLS,MLS#: PAMC2113826
Facts & features
Interior
Bedrooms & bathrooms
- Bedrooms: 4
- Bathrooms: 4
- Full bathrooms: 3
- 1/2 bathrooms: 1
- Main level bathrooms: 1
Basement
- Area: 0
Heating
- Baseboard, Natural Gas, Electric
Cooling
- Central Air, Electric
Appliances
- Included: Range, Down Draft, Dishwasher, Dryer, Microwave, Double Oven, Self Cleaning Oven, Oven, Oven/Range - Gas, Range Hood, Refrigerator, Stainless Steel Appliance(s), Water Heater, Gas Water Heater
Features
- Additional Stairway, Attic, Built-in Features, Cedar Closet(s), Ceiling Fan(s), Chair Railings, Crown Molding, Dining Area, Floor Plan - Traditional, Formal/Separate Dining Room
- Flooring: Carpet
- Windows: Bay/Bow, Casement
- Basement: Full,Shelving,Sump Pump,Water Proofing System,Workshop
- Number of fireplaces: 2
Interior area
- Total structure area: 3,346
- Total interior livable area: 3,346 sqft
- Finished area above ground: 3,346
- Finished area below ground: 0
Property
Parking
- Total spaces: 2
- Parking features: Garage Faces Side, Garage Door Opener, Inside Entrance, Asphalt, Driveway, Attached, On Street
- Attached garage spaces: 2
- Has uncovered spaces: Yes
Accessibility
- Accessibility features: None
Features
- Levels: Three and One Half
- Stories: 3
- Patio & porch: Patio
- Exterior features: Barbecue, Lighting, Play Area, Stone Retaining Walls, Street Lights
- Pool features: None
Lot
- Size: 0.32 Acres
- Dimensions: 80.00 x 0.00
Details
- Additional structures: Above Grade, Below Grade
- Parcel number: 400067748009
- Zoning: RESIDENTIAL
- Special conditions: Standard
Construction
Type & style
- Home type: SingleFamily
- Architectural style: Tudor
- Property subtype: Single Family Residence
Materials
- Stone
- Foundation: Concrete Perimeter
Condition
- New construction: No
- Year built: 1930
Utilities & green energy
- Sewer: Public Sewer
- Water: Public
Community & neighborhood
Security
- Security features: Carbon Monoxide Detector(s), Security System, Smoke Detector(s)
Location
- Region: Wynnewood
- Subdivision: None Available
- Municipality: LOWER MERION TWP
Other
Other facts
- Listing agreement: Exclusive Right To Sell
- Listing terms: Conventional
- Ownership: Fee Simple
Price history
| Date | Event | Price |
|---|---|---|
| 9/27/2024 | Sold | $1,559,000$466/sqft |
Source: | ||
| 8/23/2024 | Contingent | $1,559,000$466/sqft |
Source: | ||
| 8/19/2024 | Listed for sale | $1,559,000+83.4%$466/sqft |
Source: | ||
| 9/25/2002 | Sold | $850,000+82.8%$254/sqft |
Source: Public Record Report a problem | ||
| 2/14/1997 | Sold | $465,000$139/sqft |
Source: Public Record Report a problem | ||
Public tax history
| Year | Property taxes | Tax assessment |
|---|---|---|
| 2025 | $16,235 +5% | $375,130 |
| 2024 | $15,459 | $375,130 |
| 2023 | $15,459 +4.9% | $375,130 |
Find assessor info on the county website
Neighborhood: 19096
Nearby schools
GreatSchools rating
- 7/10Penn Wynne SchoolGrades: K-4Distance: 0.5 mi
- 8/10BLACK ROCK MSGrades: 5-8Distance: 4.9 mi
- 10/10Lower Merion High SchoolGrades: 9-12Distance: 1.1 mi
Schools provided by the listing agent
- District: Lower Merion
Source: Bright MLS. This data may not be complete. We recommend contacting the local school district to confirm school assignments for this home.
Get a cash offer in 3 minutes
Find out how much your home could sell for in as little as 3 minutes with a no-obligation cash offer.
Estimated market value$1,640,200
Get a cash offer in 3 minutes
Find out how much your home could sell for in as little as 3 minutes with a no-obligation cash offer.
Estimated market value
$1,640,200
