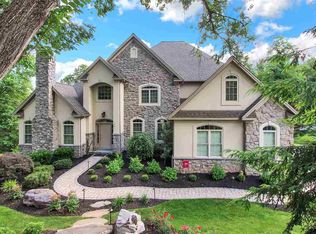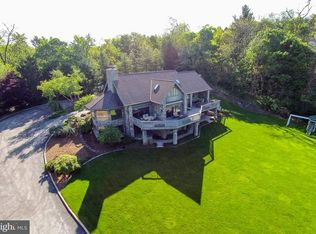Sold for $685,000
$685,000
1231 Woodland Rd, York, PA 17403
4beds
4,306sqft
Single Family Residence
Built in 1985
0.9 Acres Lot
$725,800 Zestimate®
$159/sqft
$3,965 Estimated rent
Home value
$725,800
$675,000 - $784,000
$3,965/mo
Zestimate® history
Loading...
Owner options
Explore your selling options
What's special
Amazing home with a private park like setting on almost an acre with an outdoor entertaining area including an in ground swimming pool and hot tub! Located in the prestigious neighborhood of Wyndham Hills - York Suburban School District. This home offers gorgeous hardwood flooring throughout the main level. A primary 1st floor suite offers 2 walk-in closets and a luxury full bath. The main living area includes an eat-in kitchen with a center island, that is open to the family room and sunroom which leads out to the rear deck. This is an ideal layout for entertaining. A formal dining room, living room, powder room and laundry room complete the main level. The lower level is great for extra living space. The family/rec room walks out to the rear pool deck. A kitchenette and full bath are located on this level - perfect if you have guests or extended family staying. The upper level offers three nice sized bedrooms with a den area that can easily be converted into a 5th bedroom, and two full baths. This home is ideal for the family. Great location - just minutes to York Hospital, York College, York Country Day School, Apple Hill Medical Center, York County Heritage Rail Trail!
Zillow last checked: 8 hours ago
Listing updated: October 24, 2024 at 05:49am
Listed by:
Adam Flinchbaugh 717-505-3315,
RE/MAX Patriots
Bought with:
Robert Estill, RB026566A
Fox Run Realty
Source: Bright MLS,MLS#: PAYK2062188
Facts & features
Interior
Bedrooms & bathrooms
- Bedrooms: 4
- Bathrooms: 5
- Full bathrooms: 4
- 1/2 bathrooms: 1
- Main level bathrooms: 2
- Main level bedrooms: 1
Basement
- Area: 1100
Heating
- Forced Air, Natural Gas
Cooling
- Central Air, Electric
Appliances
- Included: Dishwasher, Dryer, Microwave, Oven/Range - Gas, Cooktop, Washer, Refrigerator, Water Heater, Gas Water Heater
- Laundry: Main Level, Laundry Room
Features
- 2nd Kitchen, Attic, Built-in Features, Ceiling Fan(s), Chair Railings, Crown Molding, Dining Area, Entry Level Bedroom, Family Room Off Kitchen, Formal/Separate Dining Room, Eat-in Kitchen, Kitchen Island, Kitchen - Table Space, Pantry, Primary Bath(s), Recessed Lighting, Soaking Tub, Bathroom - Stall Shower, Bathroom - Tub Shower, Wainscotting, Walk-In Closet(s)
- Flooring: Carpet, Ceramic Tile, Hardwood, Luxury Vinyl, Wood
- Windows: Skylight(s)
- Basement: Full
- Number of fireplaces: 1
- Fireplace features: Gas/Propane
Interior area
- Total structure area: 4,406
- Total interior livable area: 4,306 sqft
- Finished area above ground: 3,306
- Finished area below ground: 1,000
Property
Parking
- Total spaces: 2
- Parking features: Garage Door Opener, Garage Faces Front, Covered, Inside Entrance, Oversized, Attached
- Attached garage spaces: 2
Accessibility
- Accessibility features: None
Features
- Levels: Two
- Stories: 2
- Patio & porch: Deck, Patio
- Exterior features: Bump-outs, Lighting
- Has private pool: Yes
- Pool features: Fenced, In Ground, Salt Water, Private
Lot
- Size: 0.90 Acres
Details
- Additional structures: Above Grade, Below Grade
- Parcel number: 480003201190000000
- Zoning: RS
- Special conditions: Standard
Construction
Type & style
- Home type: SingleFamily
- Architectural style: Cape Cod,Contemporary
- Property subtype: Single Family Residence
Materials
- Brick, Stick Built, Vinyl Siding
- Foundation: Block
- Roof: Composition
Condition
- Very Good
- New construction: No
- Year built: 1985
Utilities & green energy
- Sewer: Public Sewer
- Water: Public
Community & neighborhood
Location
- Region: York
- Subdivision: Wyndham Hills
- Municipality: SPRING GARDEN TWP
Other
Other facts
- Listing agreement: Exclusive Right To Sell
- Listing terms: Cash,Conventional
- Ownership: Fee Simple
Price history
| Date | Event | Price |
|---|---|---|
| 10/24/2024 | Sold | $685,000-2.1%$159/sqft |
Source: | ||
| 10/9/2024 | Pending sale | $699,900$163/sqft |
Source: | ||
| 9/29/2024 | Listed for sale | $699,900$163/sqft |
Source: | ||
| 9/25/2024 | Pending sale | $699,900$163/sqft |
Source: | ||
| 9/9/2024 | Price change | $699,900-4.1%$163/sqft |
Source: | ||
Public tax history
| Year | Property taxes | Tax assessment |
|---|---|---|
| 2025 | $13,650 +2.4% | $360,520 |
| 2024 | $13,325 +1.4% | $360,520 |
| 2023 | $13,145 +9.1% | $360,520 |
Find assessor info on the county website
Neighborhood: Grantley
Nearby schools
GreatSchools rating
- 6/10Indian Rock El SchoolGrades: 3-5Distance: 1.1 mi
- 6/10York Suburban Middle SchoolGrades: 6-8Distance: 3.7 mi
- 8/10York Suburban Senior High SchoolGrades: 9-12Distance: 2.1 mi
Schools provided by the listing agent
- District: York Suburban
Source: Bright MLS. This data may not be complete. We recommend contacting the local school district to confirm school assignments for this home.
Get pre-qualified for a loan
At Zillow Home Loans, we can pre-qualify you in as little as 5 minutes with no impact to your credit score.An equal housing lender. NMLS #10287.
Sell for more on Zillow
Get a Zillow Showcase℠ listing at no additional cost and you could sell for .
$725,800
2% more+$14,516
With Zillow Showcase(estimated)$740,316

