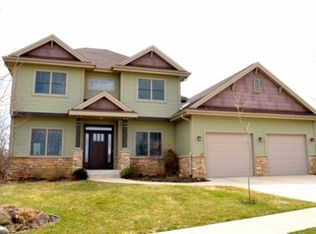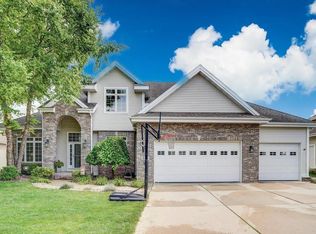Closed
$663,000
1231 Woodbridge Trail, Waunakee, WI 53597
5beds
3,499sqft
Single Family Residence
Built in 2004
0.25 Acres Lot
$664,300 Zestimate®
$189/sqft
$4,155 Estimated rent
Home value
$664,300
$631,000 - $698,000
$4,155/mo
Zestimate® history
Loading...
Owner options
Explore your selling options
What's special
VRP $649,900-$679,900 Savannah Village Beautiful Craftsman Ranch! Rich cherry flrs & custom woodwork throughout this stunning 3499 sqft, 4 bdrm, 3 bath home! Beautiful great rm w/10ft clgs that extend into dining area & granite kitchen w/center island! Laundry/mudrm off the oversized gar-deep enough for boat &extended dbl cab truck! Extra spot for storage, motorcycle &bikes! 3 bdrms up-Luxurious owner ste w/enormous walk-in closet, dual vanity, jetted tub &separate shower. Walkout LL w/granite wet bar is perfect for entertaining! Also LL 4th bdrm, bath &huge office/5th bdrm w/en suite perfect for guests! By Arboretum w/nature trails that connect to Governor Nelson State Park. Walk to parks, pool &top rated Arboretum Elem! Gar 22x27 plus 5x5 spot!
Zillow last checked: 8 hours ago
Listing updated: July 07, 2025 at 08:11pm
Listed by:
Acker Farber Real Estate Team sold@ackerfarberteam.com,
RE/MAX Preferred
Bought with:
Kathrin Judd
Source: WIREX MLS,MLS#: 1998760 Originating MLS: South Central Wisconsin MLS
Originating MLS: South Central Wisconsin MLS
Facts & features
Interior
Bedrooms & bathrooms
- Bedrooms: 5
- Bathrooms: 4
- Full bathrooms: 3
- 1/2 bathrooms: 1
- Main level bedrooms: 3
Primary bedroom
- Level: Main
- Area: 196
- Dimensions: 14 x 14
Bedroom 2
- Level: Main
- Area: 165
- Dimensions: 15 x 11
Bedroom 3
- Level: Main
- Area: 132
- Dimensions: 12 x 11
Bedroom 4
- Level: Lower
- Area: 204
- Dimensions: 17 x 12
Bedroom 5
- Level: Lower
- Area: 234
- Dimensions: 18 x 13
Bathroom
- Features: Whirlpool, At least 1 Tub, Master Bedroom Bath: Full, Master Bedroom Bath, Master Bedroom Bath: Walk-In Shower, Master Bedroom Bath: Tub/No Shower
Dining room
- Level: Main
- Area: 132
- Dimensions: 12 x 11
Family room
- Level: Lower
- Area: 480
- Dimensions: 32 x 15
Kitchen
- Level: Main
- Area: 324
- Dimensions: 18 x 18
Living room
- Level: Main
- Area: 380
- Dimensions: 20 x 19
Heating
- Natural Gas, Forced Air, Zoned
Cooling
- Central Air
Appliances
- Included: Range/Oven, Refrigerator, Dishwasher, Microwave, Disposal, Washer, Dryer, Water Softener, ENERGY STAR Qualified Appliances
Features
- Walk-In Closet(s), Wet Bar, High Speed Internet, Breakfast Bar, Kitchen Island
- Flooring: Wood or Sim.Wood Floors
- Basement: Full,Exposed,Full Size Windows,Walk-Out Access,Finished,Sump Pump,8'+ Ceiling,Radon Mitigation System,Concrete
Interior area
- Total structure area: 3,499
- Total interior livable area: 3,499 sqft
- Finished area above ground: 2,285
- Finished area below ground: 1,214
Property
Parking
- Total spaces: 2
- Parking features: 2 Car, 3 Car, Attached, Garage Door Opener, Garage Door Over 8 Feet
- Attached garage spaces: 2
Features
- Levels: One
- Stories: 1
- Patio & porch: Patio
- Has spa: Yes
- Spa features: Bath
Lot
- Size: 0.25 Acres
- Features: Sidewalks
Details
- Parcel number: 080915248811
- Zoning: Res
- Special conditions: Arms Length
- Other equipment: Air Purifier
Construction
Type & style
- Home type: SingleFamily
- Architectural style: Ranch
- Property subtype: Single Family Residence
Materials
- Vinyl Siding, Stone
Condition
- 21+ Years
- New construction: No
- Year built: 2004
Utilities & green energy
- Sewer: Public Sewer
- Water: Public
- Utilities for property: Cable Available
Community & neighborhood
Location
- Region: Waunakee
- Subdivision: Savannah Village
- Municipality: Waunakee
Price history
| Date | Event | Price |
|---|---|---|
| 6/6/2025 | Sold | $663,000+2%$189/sqft |
Source: | ||
| 5/6/2025 | Contingent | $649,900$186/sqft |
Source: | ||
| 5/1/2025 | Price change | $649,900-3.7%$186/sqft |
Source: | ||
| 4/12/2025 | Listed for sale | $674,9000%$193/sqft |
Source: | ||
| 2/26/2025 | Listing removed | $675,000$193/sqft |
Source: | ||
Public tax history
| Year | Property taxes | Tax assessment |
|---|---|---|
| 2024 | $9,336 +2.9% | $553,000 |
| 2023 | $9,075 -1.1% | $553,000 +22.5% |
| 2022 | $9,176 +0.4% | $451,500 |
Find assessor info on the county website
Neighborhood: 53597
Nearby schools
GreatSchools rating
- 9/10Arboretum Elementary SchoolGrades: PK-4Distance: 0.4 mi
- 5/10Waunakee Middle SchoolGrades: 7-8Distance: 2 mi
- 8/10Waunakee High SchoolGrades: 9-12Distance: 2 mi
Schools provided by the listing agent
- Middle: Waunakee
- High: Waunakee
- District: Waunakee
Source: WIREX MLS. This data may not be complete. We recommend contacting the local school district to confirm school assignments for this home.

Get pre-qualified for a loan
At Zillow Home Loans, we can pre-qualify you in as little as 5 minutes with no impact to your credit score.An equal housing lender. NMLS #10287.
Sell for more on Zillow
Get a free Zillow Showcase℠ listing and you could sell for .
$664,300
2% more+ $13,286
With Zillow Showcase(estimated)
$677,586
