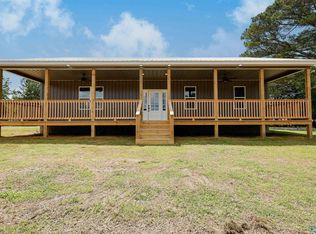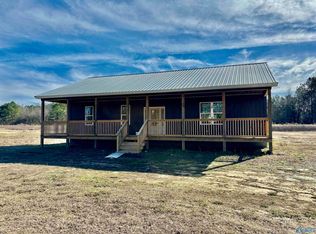Sold for $240,000
$240,000
1231 Welcome Home Church Rd, Horton, AL 35980
3beds
1,500sqft
Single Family Residence
Built in ----
0.41 Acres Lot
$265,700 Zestimate®
$160/sqft
$1,457 Estimated rent
Home value
$265,700
$252,000 - $279,000
$1,457/mo
Zestimate® history
Loading...
Owner options
Explore your selling options
What's special
BRAND NEW home located just minutes from Douglas Schools. This home contains 9 ft. ceilings, recess lighting, laminate flooring throughout, spacious master bedroom with walk in closet, granite countertops in kitchen and bathrooms, dual head walk in shower in master bath. It has metal siding and roof. It also has a large, spacious front porch and deck out back. All measurements to be verified by purchaser.
Zillow last checked: 8 hours ago
Listing updated: July 13, 2024 at 06:18am
Listed by:
Cary Lowery 256-960-7432,
South Towne Realtors, LLC,
Chrystal Lowery 256-603-1188,
South Towne Realtors, LLC
Bought with:
Denice Harrington, 153609
Weichert Realtors-The Sp Plce
Source: ValleyMLS,MLS#: 21857477
Facts & features
Interior
Bedrooms & bathrooms
- Bedrooms: 3
- Bathrooms: 2
- Full bathrooms: 1
- 3/4 bathrooms: 1
Primary bedroom
- Features: 9’ Ceiling, Ceiling Fan(s), Laminate Floor, Recessed Lighting, Smooth Ceiling, Walk-In Closet(s)
- Level: First
- Area: 255
- Dimensions: 15 x 17
Bedroom 2
- Level: First
- Area: 144
- Dimensions: 12 x 12
Bedroom 3
- Level: First
- Area: 108
- Dimensions: 9 x 12
Kitchen
- Features: 9’ Ceiling, Granite Counters, Kitchen Island, Laminate Floor, Recessed Lighting, Sitting Area, Smooth Ceiling
- Level: First
- Area: 270
- Dimensions: 15 x 18
Living room
- Features: 9’ Ceiling, Ceiling Fan(s), Laminate Floor, Recessed Lighting
- Level: First
- Area: 330
- Dimensions: 15 x 22
Heating
- Central 1
Cooling
- Central 1
Features
- Basement: Crawl Space
- Has fireplace: No
- Fireplace features: None
Interior area
- Total interior livable area: 1,500 sqft
Property
Features
- Levels: One
- Stories: 1
Lot
- Size: 0.41 Acres
- Dimensions: 120 x 150
Construction
Type & style
- Home type: SingleFamily
- Architectural style: Ranch
- Property subtype: Single Family Residence
Condition
- New construction: No
Utilities & green energy
- Sewer: Septic Tank
Community & neighborhood
Location
- Region: Horton
- Subdivision: Albo
Other
Other facts
- Listing agreement: Agency
Price history
| Date | Event | Price |
|---|---|---|
| 7/12/2024 | Sold | $240,000+2.2%$160/sqft |
Source: | ||
| 7/2/2024 | Pending sale | $234,900$157/sqft |
Source: | ||
| 6/4/2024 | Price change | $234,900-4.1%$157/sqft |
Source: | ||
| 5/23/2024 | Price change | $244,900-2%$163/sqft |
Source: | ||
| 5/16/2024 | Price change | $249,900-2%$167/sqft |
Source: | ||
Public tax history
Tax history is unavailable.
Neighborhood: 35980
Nearby schools
GreatSchools rating
- 5/10Robert D Sloman Primary SchoolGrades: PK-2Distance: 1.3 mi
- 6/10Douglas Middle SchoolGrades: 6-8Distance: 1.4 mi
- 8/10Douglas High SchoolGrades: 9-12Distance: 1.5 mi
Schools provided by the listing agent
- Elementary: Douglas Elementary School
- Middle: Douglas
- High: Douglas High School
Source: ValleyMLS. This data may not be complete. We recommend contacting the local school district to confirm school assignments for this home.
Get a cash offer in 3 minutes
Find out how much your home could sell for in as little as 3 minutes with a no-obligation cash offer.
Estimated market value
$265,700

