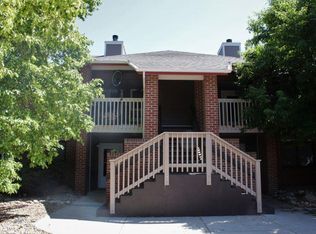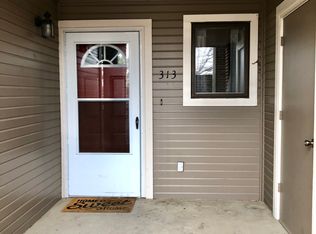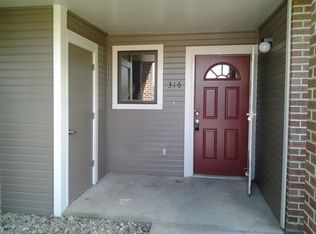Fantastic Location across from Rocky Mtn H.S., near CSU & bus stop. Upper unit w/ vaulted ceilings, 2 beds, 1 bath, separate laundry, open floor plan, private deck overlooking lush greenbelt and open space. New carpet, New paint, New countertops, New wood floor, wood burning fireplace, breakfast bar pass-through, wood double pane windows and glass slider, private secure storage, front covered patio with plenty of off-street parking. Investors...this unit could lease for 900-1000/mth (Cash Flow)
This property is off market, which means it's not currently listed for sale or rent on Zillow. This may be different from what's available on other websites or public sources.


