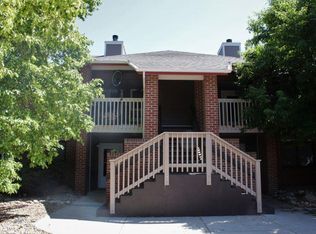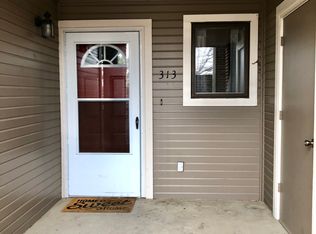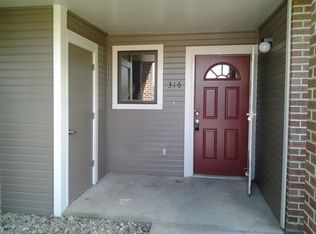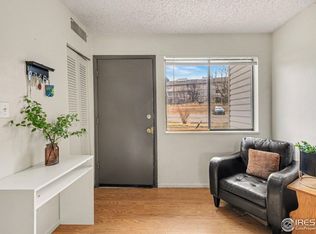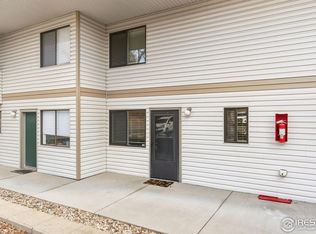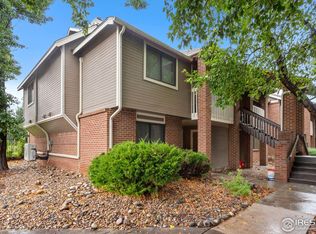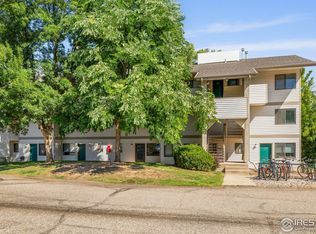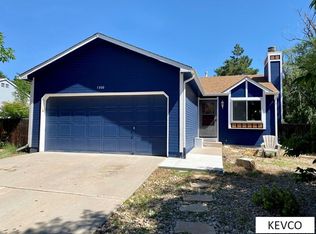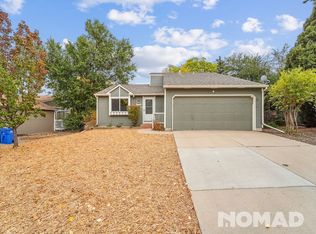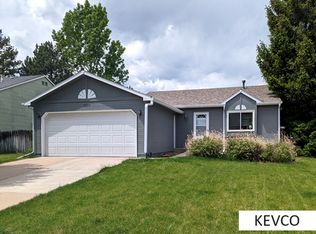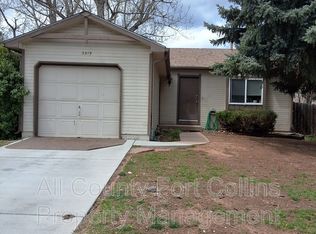This light-filled, ground floor condo offers a rare combination of comfort, convenience, and location in the heart of Fort Collins. Featuring two spacious bedrooms and one well-appointed bath, the unit is move-in ready or perfect as an investment property. The open living room is anchored by a cozy wood-burning fireplace and opens through a large sliding glass door to a generous patio and expansive private green space, surrounded by mature trees for privacy and tranquility. The kitchen connects seamlessly to the dining area via a passthrough bar, making entertaining easy. A quiet community setting just minutes from CSU, Rossborough Park, Spring Creek Trail, and numerous amenities, this condo offers the best of Fort Collins living in a well-maintained, charming setting.
For sale
Price cut: $20K (1/29)
$260,000
1231 W Swallow Rd #314, Fort Collins, CO 80526
2beds
1baths
912sqft
Est.:
Single Family Residence
Built in 1985
-- sqft lot
$-- Zestimate®
$285/sqft
$280/mo HOA
What's special
- 289 days |
- 974 |
- 23 |
Likely to sell faster than
Zillow last checked: 8 hours ago
Listing updated: January 29, 2026 at 10:52am
Listed by:
Megan Wachtman 9706130700,
Group Centerra
Source: IRES,MLS#: 1032862
Tour with a local agent
Facts & features
Interior
Bedrooms & bathrooms
- Bedrooms: 2
- Bathrooms: 1
Primary bedroom
- Description: Carpet
- Features: Shared Primary Bath
- Level: Main
- Area: 132 Square Feet
- Dimensions: 11 x 12
Bedroom 2
- Description: Carpet
- Level: Main
- Area: 99 Square Feet
- Dimensions: 9 x 11
Dining room
- Description: Carpet
- Level: Main
- Area: 110 Square Feet
- Dimensions: 11 x 10
Kitchen
- Description: Laminate
- Level: Main
- Area: 30 Square Feet
- Dimensions: 5 x 6
Living room
- Description: Carpet
- Level: Main
- Area: 169 Square Feet
- Dimensions: 13 x 13
Heating
- Baseboard
Appliances
- Included: Electric Range, Dishwasher, Refrigerator, Washer, Dryer, Microwave
Features
- Basement: None
Interior area
- Total structure area: 912
- Total interior livable area: 912 sqft
- Finished area above ground: 912
- Finished area below ground: 0
Property
Parking
- Parking features: Off Street
- Has garage: Yes
- Details: Off Street
Features
- Levels: One
- Stories: 1
- Entry location: Garden Level,1st Floor
- Patio & porch: Patio
Details
- Parcel number: R1591122
- Zoning: MMN
- Special conditions: Private Owner
Construction
Type & style
- Home type: SingleFamily
- Property subtype: Single Family Residence
- Attached to another structure: Yes
Materials
- Frame, Brick
- Roof: Composition
Condition
- New construction: No
- Year built: 1985
Utilities & green energy
- Electric: xcel
- Gas: Xcel
- Sewer: Public Sewer
- Water: City
- Utilities for property: Electricity Available
Community & HOA
Community
- Features: Park
- Subdivision: Aspen Village Condos
HOA
- Has HOA: Yes
- Services included: Common Amenities, Trash, Snow Removal, Maintenance Grounds, Management
- HOA fee: $280 monthly
- HOA name: Aspen Village Condo
- HOA phone: 970-224-9134
Location
- Region: Fort Collins
Financial & listing details
- Price per square foot: $285/sqft
- Tax assessed value: $267,600
- Annual tax amount: $1,367
- Date on market: 5/2/2025
- Listing terms: Cash,Conventional
- Electric utility on property: Yes
Estimated market value
Not available
Estimated sales range
Not available
$1,482/mo
Price history
Price history
| Date | Event | Price |
|---|---|---|
| 1/29/2026 | Price change | $260,000-7.1%$285/sqft |
Source: | ||
| 7/22/2025 | Listed for sale | $280,000$307/sqft |
Source: | ||
| 6/19/2025 | Pending sale | $280,000$307/sqft |
Source: | ||
| 5/2/2025 | Listed for sale | $280,000+27.3%$307/sqft |
Source: | ||
| 3/12/2021 | Sold | $220,000$241/sqft |
Source: | ||
Public tax history
Public tax history
| Year | Property taxes | Tax assessment |
|---|---|---|
| 2024 | $1,300 -8% | $17,930 -1% |
| 2023 | $1,413 -1.1% | $18,103 +21% |
| 2022 | $1,428 +1.9% | $14,963 -2.8% |
Find assessor info on the county website
BuyAbility℠ payment
Est. payment
$1,702/mo
Principal & interest
$1218
HOA Fees
$280
Other costs
$204
Climate risks
Neighborhood: 80526
Nearby schools
GreatSchools rating
- 9/10Beattie Elementary SchoolGrades: PK-5Distance: 0.7 mi
- 6/10Webber Middle SchoolGrades: 6-8Distance: 1.3 mi
- 8/10Rocky Mountain High SchoolGrades: 9-12Distance: 0.1 mi
Schools provided by the listing agent
- Elementary: Beattie
- Middle: Webber
- High: Rocky Mountain
Source: IRES. This data may not be complete. We recommend contacting the local school district to confirm school assignments for this home.
Open to renting?
Browse rentals near this home.- Loading
- Loading
