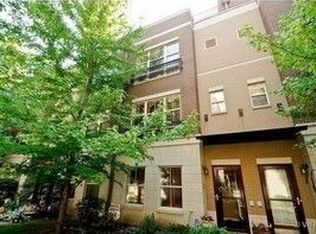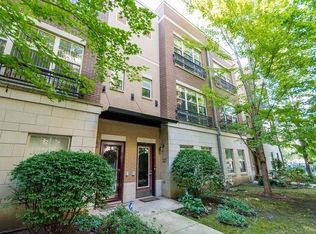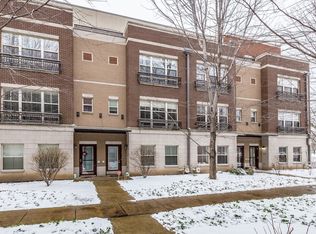Closed
$715,000
1231 W Arthington St, Chicago, IL 60607
3beds
2,928sqft
Townhouse, Single Family Residence
Built in 2006
1,750 Square Feet Lot
$760,800 Zestimate®
$244/sqft
$4,188 Estimated rent
Home value
$760,800
$723,000 - $799,000
$4,188/mo
Zestimate® history
Loading...
Owner options
Explore your selling options
What's special
Corner end unit townhome in Courtyard Complex. Steps from Taylor street in the heart of Little Italy! Approximately 3,000 square feet of living space with an attached 2-car garage. Across the street from a park on a treelined street with corner sunlight pouring in on all levels! Remodeled Chefs Kitchen w/ 48" Professional Thermador range w/ steam, pot filler, Cambria quartz counters and integrated appliances throughout! Fully vented hood w/ exterior fan for a supremely quiet kitchen! Home is ADA compliant with possibility of interior elevator. Hardwood flooring throughout the home. Just painted! Three outdoor spaces including first floor side yard.
Zillow last checked: 8 hours ago
Listing updated: February 09, 2023 at 07:46am
Listing courtesy of:
Mehdi Mova 773-482-1917,
Compass
Bought with:
Cynthia Howe Gajewski
Beyond Properties Realty Group
Source: MRED as distributed by MLS GRID,MLS#: 11659122
Facts & features
Interior
Bedrooms & bathrooms
- Bedrooms: 3
- Bathrooms: 3
- Full bathrooms: 2
- 1/2 bathrooms: 1
Primary bedroom
- Features: Flooring (Carpet), Bathroom (Full, Double Sink, Tub & Separate Shwr)
- Level: Fourth
- Area: 144 Square Feet
- Dimensions: 12X12
Bedroom 2
- Features: Flooring (Carpet)
- Level: Third
- Area: 154 Square Feet
- Dimensions: 14X11
Bedroom 3
- Features: Flooring (Carpet)
- Level: Third
- Area: 144 Square Feet
- Dimensions: 12X12
Dining room
- Features: Flooring (Hardwood)
- Level: Second
- Area: 140 Square Feet
- Dimensions: 14X10
Family room
- Features: Flooring (Hardwood)
- Level: Main
- Area: 195 Square Feet
- Dimensions: 13X15
Kitchen
- Features: Kitchen (Pantry-Closet), Flooring (Hardwood)
- Level: Second
- Area: 182 Square Feet
- Dimensions: 14X13
Living room
- Features: Flooring (Hardwood)
- Level: Second
- Area: 140 Square Feet
- Dimensions: 14X10
Heating
- Natural Gas, Forced Air
Cooling
- Central Air
Appliances
- Included: Range, Microwave, Dishwasher, Refrigerator, High End Refrigerator, Freezer, Disposal, Stainless Steel Appliance(s), Oven, Gas Oven, Range Hood
Features
- Flooring: Hardwood
- Basement: None
- Number of fireplaces: 2
- Common walls with other units/homes: End Unit
Interior area
- Total structure area: 0
- Total interior livable area: 2,928 sqft
Property
Parking
- Total spaces: 2
- Parking features: Off Alley, Garage Door Opener, Heated Garage, Garage, On Site, Attached
- Attached garage spaces: 2
- Has uncovered spaces: Yes
Accessibility
- Accessibility features: Two or More Access Exits, Hall Width 36 Inches or More, Grab Bars Throughout, Adaptable For Elevator, Accessible Elevator Installed, Disability Access
Features
- Patio & porch: Patio
- Exterior features: Balcony
Lot
- Size: 1,750 sqft
- Dimensions: 35X50
Details
- Parcel number: 17173230320000
- Special conditions: Home Warranty
Construction
Type & style
- Home type: Townhouse
- Property subtype: Townhouse, Single Family Residence
Materials
- Brick
- Foundation: Concrete Perimeter
- Roof: Rubber
Condition
- New construction: No
- Year built: 2006
- Major remodel year: 2019
Details
- Warranty included: Yes
Utilities & green energy
- Electric: Circuit Breakers
- Sewer: Public Sewer
- Water: Lake Michigan
Community & neighborhood
Location
- Region: Chicago
- Subdivision: Roosevelt Square
HOA & financial
HOA
- Has HOA: Yes
- HOA fee: $214 monthly
- Services included: Water, Parking, Insurance, Exterior Maintenance, Scavenger, Snow Removal
Other
Other facts
- Listing terms: Conventional
- Ownership: Fee Simple w/ HO Assn.
Price history
| Date | Event | Price |
|---|---|---|
| 2/8/2023 | Sold | $715,000-2.7%$244/sqft |
Source: | ||
| 12/20/2022 | Contingent | $735,000$251/sqft |
Source: | ||
| 10/24/2022 | Listed for sale | $735,000-5.8%$251/sqft |
Source: | ||
| 10/24/2022 | Listing removed | -- |
Source: | ||
| 10/6/2022 | Price change | $779,9000%$266/sqft |
Source: | ||
Public tax history
| Year | Property taxes | Tax assessment |
|---|---|---|
| 2023 | $11,154 +2.8% | $56,000 |
| 2022 | $10,852 +2.1% | $56,000 |
| 2021 | $10,626 +2.5% | $56,000 +13.1% |
Find assessor info on the county website
Neighborhood: University Village - Little Italy
Nearby schools
GreatSchools rating
- 3/10Smyth J Elementary SchoolGrades: PK-8Distance: 0.4 mi
- 1/10Wells Community Academy High SchoolGrades: 9-12Distance: 2.1 mi
Schools provided by the listing agent
- District: 299
Source: MRED as distributed by MLS GRID. This data may not be complete. We recommend contacting the local school district to confirm school assignments for this home.
Get a cash offer in 3 minutes
Find out how much your home could sell for in as little as 3 minutes with a no-obligation cash offer.
Estimated market value
$760,800


