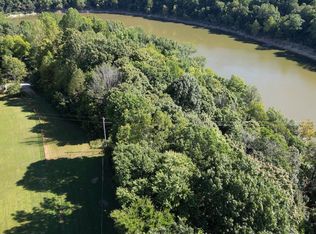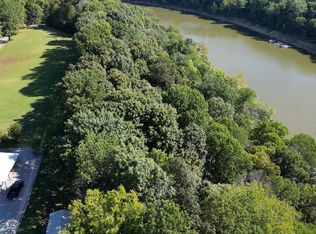Rough River Lakefront living with 2,081 sqft, 2 bed, 2 bath (office can be 3rd bed) on 2.36 acres. Amazing water access with a very gentle slope & year round lake views. Fire pit is just 80' to the water's edge for lakeside gatherings & the corner boat slip and redline are only a few feet away for super easy boat loading. Open concept home was built with 2x6 exterior walls, knockdown flat ceilings, oak cabinets & custom windows. Although a modular home, it has been converted to real property with a block foundation, large decks, porch, detached 48'x/14' garage & atv/golf cart trails. This is a very rare lake lot with 240' lake frontage and only ¼ mile to the ski area. The paved driveway provides hassle free entry. Boat slip is transferable with C.O.E. approval.
This property is off market, which means it's not currently listed for sale or rent on Zillow. This may be different from what's available on other websites or public sources.

