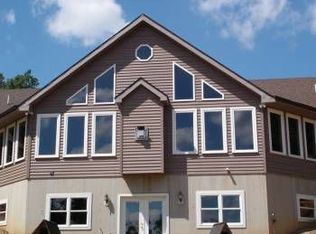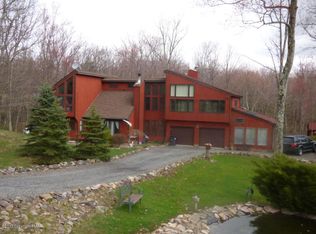Stunning 5 BR 4.5 bath Frank Lloyd Wright home w/ fantastic views located on over 5 private acres. This amazing home features a spacious great room w/ a 2 story stone fireplace, cathedral ceiling & a wall of windows overlooking Camelback Ski Resort. The great room offers 2 dining areas & opens to the modern kitchen that is complete w/ a large center island, stainless steel appliances, gorgeous subway tile backsplash & breakfast bar. There are 3 large bedrooms, all w/ their own private baths on the main floor along w/ a professional office, powder room, laundry room & mud room. The walk out basement has been partially finished to offer 2 more BRs & another full bath. More features include geothermal heating, HW & marble flooring throughout & a 3 car garage. This home is sure to impress!!
This property is off market, which means it's not currently listed for sale or rent on Zillow. This may be different from what's available on other websites or public sources.


