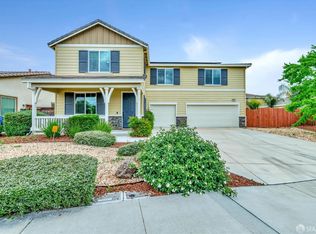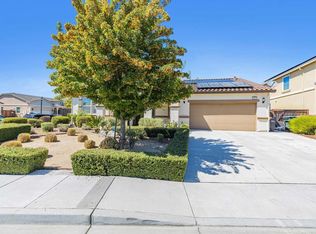Sold for $770,000
$770,000
1231 Sierra Trail Rd, Oakley, CA 94561
3beds
2,356sqft
Single Family Residence
Built in 2015
10,454.4 Square Feet Lot
$748,800 Zestimate®
$327/sqft
$3,551 Estimated rent
Home value
$748,800
$674,000 - $831,000
$3,551/mo
Zestimate® history
Loading...
Owner options
Explore your selling options
What's special
Welcome to this charming single-story home situated on a corner lot in the desirable Laurel Creek neighborhood of Oakley. This 2015 beauty provides 2356 sq ft of living space on a generous 10,470 sq ft level lot, offering side-yard access and plenty of parking. This floorplan has two secondary bedrooms, one currently being used as an office, both with large walk-in closets, and a Jack-n-Jill bath centered in-between. The primary bedroom suite is strategically located on the opposite side and includes a lavish sunken tub and stall shower. The great room offers a gourmet kitchen complete with granite counters and extended cabinets, a large island with room for 4-5 stools, walk-in pantry with a wine refrigerator, and SS appliances including a refrigerator, double ovens, 5 burner gas cooktop, dishwasher and microwave. Family Room is wired for surround sound. SS washer/dryer located in the laundry room next to a farm house sink. Owned solar panels to help with rising energy costs. 12x12 tile floors in common areas, carpet in bedrooms, and plantation shutters in the front windows of the home. Side yard shed is a woodshop with electricity. Manicured low maintenance landscaping and solar lights in the front and back. Garage has epoxy flooring and hand-built cabinets. A GORGEOUS HOME!
Zillow last checked: 9 hours ago
Listing updated: April 01, 2025 at 03:00am
Listed by:
Donna Piscotty DRE #01063858 925-323-7570,
Bhhs Drysdale Properties
Bought with:
Corinna Padilla, DRE #02112306
WR Properties
Source: bridgeMLS/CCAR/Bay East AOR,MLS#: 41087050
Facts & features
Interior
Bedrooms & bathrooms
- Bedrooms: 3
- Bathrooms: 3
- Full bathrooms: 2
- 1/2 bathrooms: 1
Kitchen
- Features: Breakfast Bar, Breakfast Nook, Counter - Solid Surface, Counter - Stone, Dishwasher, Double Oven, Eat In Kitchen, Garbage Disposal, Gas Range/Cooktop, Island, Microwave, Oven Built-in, Pantry, Range/Oven Built-in, Refrigerator, Self-Cleaning Oven, Updated Kitchen
Heating
- Forced Air
Cooling
- Ceiling Fan(s)
Appliances
- Included: Dishwasher, Double Oven, Gas Range, Microwave, Oven, Range, Refrigerator, Self Cleaning Oven, Dryer, Washer
- Laundry: Dryer, Washer, Cabinets, Sink
Features
- Breakfast Bar, Breakfast Nook, Counter - Solid Surface, Pantry, Updated Kitchen
- Flooring: Tile, Carpet
- Windows: Window Coverings
- Has fireplace: No
- Fireplace features: None
Interior area
- Total structure area: 2,356
- Total interior livable area: 2,356 sqft
Property
Parking
- Total spaces: 5
- Parking features: Int Access From Garage, Parking Spaces, Side Yard Access, Garage Faces Front, RV Possible, Garage Door Opener
- Attached garage spaces: 2
Features
- Levels: One Story
- Stories: 1
- Exterior features: Garden, Back Yard, Front Yard, Garden/Play, Side Yard, Landscape Back, Landscape Front, Low Maintenance
- Pool features: None
- Fencing: Fenced,Wood
Lot
- Size: 10,454 sqft
- Features: Level, Front Yard
Details
- Parcel number: 0334500386
- Special conditions: Offer As Is
Construction
Type & style
- Home type: SingleFamily
- Architectural style: Contemporary
- Property subtype: Single Family Residence
Materials
- Stucco
- Foundation: Slab
Condition
- Existing
- New construction: No
- Year built: 2015
Utilities & green energy
- Electric: Photovoltaics Seller Owned
- Sewer: Public Sewer
- Water: Public
Green energy
- Energy generation: Solar Power On Grid
Community & neighborhood
Security
- Security features: Double Strapped Water Heater, Closed Circuit Camera(s)
Location
- Region: Oakley
Other
Other facts
- Listing terms: Cash,Conventional
Price history
| Date | Event | Price |
|---|---|---|
| 3/26/2025 | Sold | $770,000+1.3%$327/sqft |
Source: | ||
| 3/12/2025 | Pending sale | $759,900$323/sqft |
Source: | ||
| 3/2/2025 | Listed for sale | $759,900+0.6%$323/sqft |
Source: | ||
| 9/12/2022 | Sold | $755,000+3.4%$320/sqft |
Source: | ||
| 8/17/2022 | Pending sale | $730,000$310/sqft |
Source: | ||
Public tax history
| Year | Property taxes | Tax assessment |
|---|---|---|
| 2025 | $11,890 -18.8% | $785,502 +2% |
| 2024 | $14,641 +27.9% | $770,100 +2% |
| 2023 | $11,448 +53.6% | $755,000 +38% |
Find assessor info on the county website
Neighborhood: 94561
Nearby schools
GreatSchools rating
- 6/10Gehringer Elementary SchoolGrades: K-5Distance: 0.8 mi
- 3/10Delta Vista Middle SchoolGrades: 6-8Distance: 1 mi
- 5/10Freedom High SchoolGrades: 9-12Distance: 2 mi
Get a cash offer in 3 minutes
Find out how much your home could sell for in as little as 3 minutes with a no-obligation cash offer.
Estimated market value$748,800
Get a cash offer in 3 minutes
Find out how much your home could sell for in as little as 3 minutes with a no-obligation cash offer.
Estimated market value
$748,800

