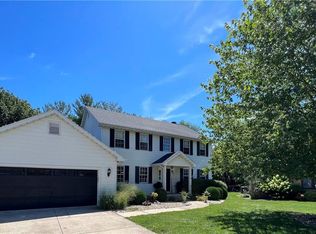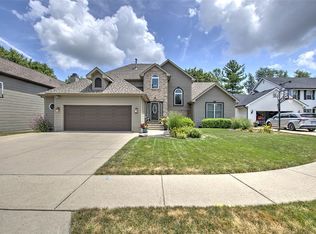Sold for $242,000
$242,000
1231 Scotch Pine Ct, Decatur, IL 62526
4beds
2,647sqft
Single Family Residence
Built in 1987
8,712 Square Feet Lot
$279,600 Zestimate®
$91/sqft
$2,256 Estimated rent
Home value
$279,600
$240,000 - $319,000
$2,256/mo
Zestimate® history
Loading...
Owner options
Explore your selling options
What's special
Wonderful Woodridge home in Warrensburg-Latham Schools! When you step inside, the inviting family room with cathedral ceilings flows nicely into the spacious living room with wood fireplace. Head into the eat-in kitchen featuring tons of quality cabinetry, center island, work station, and neutral paint. The main floor also offers a dining room with wood floors, convenient laundry hookup, half bathroom, and access to the back deck. The massive master suite has a cozy window nook with storage, double closets, and cathedral ceiling. En-suite was remodeled in 2015 and has a huge amount of storage space, jetted tub, dual vanity, and another laundry hookup! Three more bedrooms and a second full bathroom complete the upper level. Newer HVAC, water heater, replacement windows, and exterior vinyl, plus a whole house generator and new backup sump pump. Come check out this home before it’s gone!
Zillow last checked: 8 hours ago
Listing updated: June 02, 2023 at 06:02am
Listed by:
Chris Harrison 217-422-3335,
Main Place Real Estate
Bought with:
Tim Vieweg, 471018186
Vieweg RE/Better Homes & Gardens Real Estate-Service First
Source: CIBR,MLS#: 6226535 Originating MLS: Central Illinois Board Of REALTORS
Originating MLS: Central Illinois Board Of REALTORS
Facts & features
Interior
Bedrooms & bathrooms
- Bedrooms: 4
- Bathrooms: 3
- Full bathrooms: 2
- 1/2 bathrooms: 1
Primary bedroom
- Level: Upper
Bedroom
- Level: Upper
Bedroom
- Level: Upper
Bedroom
- Level: Upper
Primary bathroom
- Level: Upper
Dining room
- Level: Main
Family room
- Level: Main
Other
- Level: Upper
Half bath
- Level: Main
Kitchen
- Level: Main
Laundry
- Level: Main
Living room
- Level: Main
Heating
- Gas
Cooling
- Central Air
Appliances
- Included: Dishwasher, Gas Water Heater, Microwave
- Laundry: Main Level
Features
- Cathedral Ceiling(s), Fireplace, Jetted Tub, Bath in Primary Bedroom
- Windows: Replacement Windows
- Basement: Unfinished,Crawl Space,Partial,Sump Pump
- Number of fireplaces: 1
- Fireplace features: Family/Living/Great Room, Wood Burning
Interior area
- Total structure area: 2,647
- Total interior livable area: 2,647 sqft
- Finished area above ground: 2,647
- Finished area below ground: 0
Property
Parking
- Total spaces: 2
- Parking features: Attached, Garage
- Attached garage spaces: 2
Features
- Levels: Two
- Stories: 2
- Patio & porch: Deck
- Exterior features: Fence
- Fencing: Yard Fenced
Lot
- Size: 8,712 sqft
Details
- Parcel number: 070733226016
- Zoning: RES
- Special conditions: None
- Other equipment: Generator
Construction
Type & style
- Home type: SingleFamily
- Architectural style: Other
- Property subtype: Single Family Residence
Materials
- Vinyl Siding
- Foundation: Basement, Crawlspace
- Roof: Asphalt,Shingle
Condition
- Year built: 1987
Utilities & green energy
- Electric: Generator
- Sewer: Public Sewer
- Water: Public
Community & neighborhood
Location
- Region: Decatur
- Subdivision: Woodridge Add
Other
Other facts
- Road surface type: Concrete
Price history
| Date | Event | Price |
|---|---|---|
| 4/28/2023 | Sold | $242,000$91/sqft |
Source: | ||
| 4/4/2023 | Pending sale | $242,000+3%$91/sqft |
Source: | ||
| 3/27/2023 | Contingent | $234,900$89/sqft |
Source: | ||
| 3/24/2023 | Listed for sale | $234,900$89/sqft |
Source: | ||
Public tax history
Tax history is unavailable.
Neighborhood: 62526
Nearby schools
GreatSchools rating
- 9/10Warrensburg-Latham Elementary SchoolGrades: PK-5Distance: 5.6 mi
- 9/10Warrensburg-Latham Middle SchoolGrades: 6-8Distance: 5.7 mi
- 5/10Warrensburg-Latham High SchoolGrades: 9-12Distance: 5.7 mi
Schools provided by the listing agent
- Elementary: Warrensburg-Latham
- Middle: Warrensburg-Latham
- High: Warrensburg-Latham
- District: Warrensburg Latham Dist 11
Source: CIBR. This data may not be complete. We recommend contacting the local school district to confirm school assignments for this home.
Get pre-qualified for a loan
At Zillow Home Loans, we can pre-qualify you in as little as 5 minutes with no impact to your credit score.An equal housing lender. NMLS #10287.

