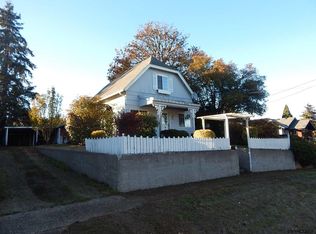Sold
$340,000
1231 SW Ellis St, Dallas, OR 97338
3beds
1,302sqft
Residential, Single Family Residence
Built in 1980
6,098.4 Square Feet Lot
$352,200 Zestimate®
$261/sqft
$2,077 Estimated rent
Home value
$352,200
$335,000 - $370,000
$2,077/mo
Zestimate® history
Loading...
Owner options
Explore your selling options
What's special
New roof 2 years, approx 5 years newer water heater. Wood burning stove, with plenty of stacked dry wood ready for your move-in! Sitting above most neighboring homes, creates a beautiful East facing view from the front deck! Wonderful floorpan makes living areas visually open, while having bedrooms tucked away in the hallway. The primary bedroom shares hall bathroom to create primary suite. Walking distance to stores, Birch street park, and easily accessible to HWY 223. This Family Estate created decades of memories and now ready for your personal touch!
Zillow last checked: 8 hours ago
Listing updated: March 30, 2024 at 12:04am
Listed by:
La Tricia Bollier neportland@johnlscott.com,
John L. Scott Portland Central
Bought with:
Jayden Bontrager
Premiere Property Group, LLC
Source: RMLS (OR),MLS#: 24473216
Facts & features
Interior
Bedrooms & bathrooms
- Bedrooms: 3
- Bathrooms: 1
- Full bathrooms: 1
- Main level bathrooms: 1
Primary bedroom
- Features: Bathroom, Laminate Flooring
- Level: Main
Bedroom 2
- Features: Laminate Flooring
- Level: Main
Bedroom 3
- Features: Laminate Flooring
- Level: Main
Dining room
- Features: Kitchen Dining Room Combo, Laminate Flooring
- Level: Main
Family room
- Features: Ceiling Fan, Sliding Doors, Laminate Flooring
- Level: Lower
Kitchen
- Features: Disposal, Pantry, Laminate Flooring
- Level: Main
Living room
- Features: Ceiling Fan, Laminate Flooring, Wood Stove
- Level: Main
Heating
- Forced Air 95 Plus
Appliances
- Included: Disposal, Free-Standing Range, Free-Standing Refrigerator, Washer/Dryer, Gas Water Heater
- Laundry: Laundry Room
Features
- Kitchen Dining Room Combo, Ceiling Fan(s), Pantry, Bathroom
- Flooring: Laminate
- Doors: Sliding Doors
- Windows: Aluminum Frames
- Basement: Crawl Space
- Number of fireplaces: 1
- Fireplace features: Wood Burning, Wood Burning Stove
Interior area
- Total structure area: 1,302
- Total interior livable area: 1,302 sqft
Property
Parking
- Parking features: Driveway, Off Street
- Has uncovered spaces: Yes
Accessibility
- Accessibility features: Main Floor Bedroom Bath, Natural Lighting, One Level, Parking, Utility Room On Main, Accessibility
Features
- Levels: One
- Stories: 1
- Patio & porch: Deck, Patio
- Exterior features: Yard
- Has spa: Yes
- Spa features: Free Standing Hot Tub
- Has view: Yes
- View description: City, Seasonal, Territorial
Lot
- Size: 6,098 sqft
- Features: Bluff, SqFt 5000 to 6999
Details
- Additional structures: ToolShed
- Parcel number: 141141
Construction
Type & style
- Home type: SingleFamily
- Property subtype: Residential, Single Family Residence
Materials
- Wood Composite
- Foundation: Concrete Perimeter, Slab
- Roof: Composition
Condition
- Approximately
- New construction: No
- Year built: 1980
Utilities & green energy
- Gas: Gas
- Sewer: Public Sewer
- Water: Public
- Utilities for property: Cable Connected
Community & neighborhood
Security
- Security features: None
Location
- Region: Dallas
Other
Other facts
- Listing terms: Cash,Conventional,FHA,Rehab
- Road surface type: Paved
Price history
| Date | Event | Price |
|---|---|---|
| 3/29/2024 | Sold | $340,000-1.4%$261/sqft |
Source: | ||
| 2/26/2024 | Pending sale | $345,000$265/sqft |
Source: | ||
| 2/22/2024 | Listed for sale | $345,000$265/sqft |
Source: | ||
Public tax history
| Year | Property taxes | Tax assessment |
|---|---|---|
| 2024 | $2,129 +4% | $150,900 +3% |
| 2023 | $2,047 +2.7% | $146,510 +3% |
| 2022 | $1,993 +2.8% | $142,250 +3% |
Find assessor info on the county website
Neighborhood: 97338
Nearby schools
GreatSchools rating
- 5/10Oakdale Heights Elementary SchoolGrades: K-3Distance: 0.7 mi
- 4/10Lacreole Middle SchoolGrades: 6-8Distance: 1.2 mi
- 2/10Dallas High SchoolGrades: 9-12Distance: 0.9 mi
Schools provided by the listing agent
- Elementary: Lyle
- Middle: Lacreole
- High: Dallas
Source: RMLS (OR). This data may not be complete. We recommend contacting the local school district to confirm school assignments for this home.

Get pre-qualified for a loan
At Zillow Home Loans, we can pre-qualify you in as little as 5 minutes with no impact to your credit score.An equal housing lender. NMLS #10287.
Sell for more on Zillow
Get a free Zillow Showcase℠ listing and you could sell for .
$352,200
2% more+ $7,044
With Zillow Showcase(estimated)
$359,244