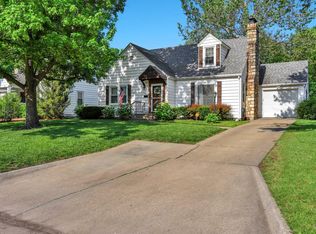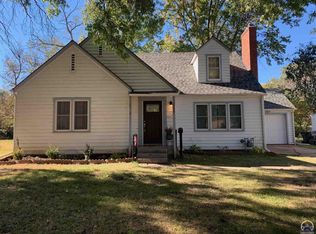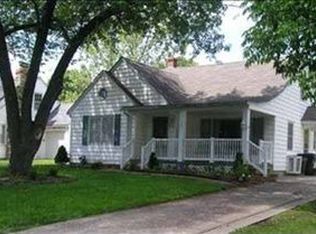Sold on 06/16/23
Price Unknown
1231 SW Collins Ave, Topeka, KS 66604
3beds
1,496sqft
Single Family Residence, Residential
Built in 1940
7,840.8 Square Feet Lot
$210,800 Zestimate®
$--/sqft
$1,448 Estimated rent
Home value
$210,800
$194,000 - $228,000
$1,448/mo
Zestimate® history
Loading...
Owner options
Explore your selling options
What's special
Such a pretty home with main floor laundry and two of the three bedrooms on the main floor as well. Located in close proximity to Collin's Park! Well maintained front yard and the perfect front porch added to magnify this home's sweet curb appeal. Classic fireplace (seller had it sealed but still very pretty for ambiance), hardwood floors, and crown molding give the home wonderful character. Formal dining room gives access to the serene backyard. Lovely composite deck, contoured landscaping, and many plantings create a feeling of privacy. The backyard is reminiscent of an English garden and it's cute garden shed make this backyard extra special. Main floor continues with a cheerful kitchen, beautifully remodeled bathroom with walk in shower, tiled walls, and Onyx base. Bedroom one has two closets and bedroom two hosts the main floor laundry while still offering a space for its bedroom closet. Upstairs is split with two spaces, a "family room" and then a bedroom space suiting to a half bath. It's a must see! ALL OFFERS WILL BE PRESENTED TO SELLER AS RECEIVED AND SELLER REQUESTS TO REVIEW OFFERS FRIDAY, MAY 19TH 2 PM.
Zillow last checked: 8 hours ago
Listing updated: June 16, 2023 at 12:24pm
Listed by:
Liesel Kirk-Fink 785-249-0081,
Kirk & Cobb, Inc.
Bought with:
Annette Harper, 00223068
Coldwell Banker American Home
Source: Sunflower AOR,MLS#: 229090
Facts & features
Interior
Bedrooms & bathrooms
- Bedrooms: 3
- Bathrooms: 2
- Full bathrooms: 1
- 1/2 bathrooms: 1
Primary bedroom
- Level: Main
- Area: 168
- Dimensions: 14x12
Bedroom 2
- Level: Main
- Area: 132
- Dimensions: 12x11
Bedroom 3
- Level: Upper
- Area: 299
- Dimensions: 23x13
Dining room
- Level: Main
- Area: 132
- Dimensions: 12x11
Kitchen
- Level: Main
- Area: 96
- Dimensions: 12x8
Laundry
- Level: Basement
Living room
- Level: Main
- Area: 260
- Dimensions: 20x13
Heating
- Natural Gas
Cooling
- Central Air
Appliances
- Included: Oven, Refrigerator
- Laundry: Main Level
Features
- Flooring: Hardwood, Ceramic Tile, Carpet
- Basement: Stone/Rock,Finished,Unfinished
- Number of fireplaces: 1
- Fireplace features: One, Non Functional, Living Room
Interior area
- Total structure area: 1,496
- Total interior livable area: 1,496 sqft
- Finished area above ground: 1,496
- Finished area below ground: 0
Property
Parking
- Parking features: Attached
- Has attached garage: Yes
Features
- Patio & porch: Deck, Covered
- Fencing: Fenced
Lot
- Size: 7,840 sqft
- Dimensions: 63 x 127
Details
- Additional structures: Shed(s)
- Parcel number: R12410
- Special conditions: Standard,Arm's Length
Construction
Type & style
- Home type: SingleFamily
- Property subtype: Single Family Residence, Residential
Materials
- Vinyl Siding, Plaster
- Roof: Architectural Style
Condition
- Year built: 1940
Utilities & green energy
- Water: Public
Community & neighborhood
Location
- Region: Topeka
- Subdivision: Washburn Pl Rep
Price history
| Date | Event | Price |
|---|---|---|
| 6/16/2023 | Sold | -- |
Source: | ||
| 5/19/2023 | Pending sale | $174,900$117/sqft |
Source: | ||
| 5/15/2023 | Listed for sale | $174,900$117/sqft |
Source: | ||
Public tax history
| Year | Property taxes | Tax assessment |
|---|---|---|
| 2025 | -- | $22,113 +3% |
| 2024 | $3,025 +4.1% | $21,469 +7% |
| 2023 | $2,906 +11.5% | $20,065 +15% |
Find assessor info on the county website
Neighborhood: Fleming
Nearby schools
GreatSchools rating
- 4/10Randolph Elementary SchoolGrades: PK-5Distance: 0.3 mi
- 6/10Landon Middle SchoolGrades: 6-8Distance: 1.8 mi
- 5/10Topeka High SchoolGrades: 9-12Distance: 1.5 mi
Schools provided by the listing agent
- Elementary: Randolph Elementary School/USD 501
- Middle: Robinson Middle School/USD 501
- High: Topeka High School/USD 501
Source: Sunflower AOR. This data may not be complete. We recommend contacting the local school district to confirm school assignments for this home.


