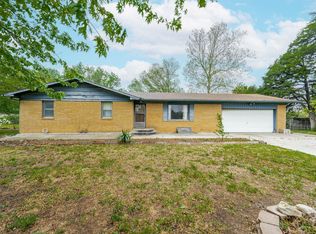Sold
Price Unknown
1231 S Reece Rd, Goddard, KS 67052
3beds
2,033sqft
Single Family Onsite Built
Built in 1962
1 Acres Lot
$284,500 Zestimate®
$--/sqft
$1,904 Estimated rent
Home value
$284,500
$267,000 - $304,000
$1,904/mo
Zestimate® history
Loading...
Owner options
Explore your selling options
What's special
Back on the market at no fault to the Seller. Do you dream of living in the country with all the city amenities close by? Welcome home to living on a 1 acre lot with plenty of elbow room to enjoy. This house features a large formal dining area to gather in for meals and games, with bay window, and pass through area for the kitchen. The kitchen has gas stove, pantry, quartz backsplash, plenty of cabinetry, and skylight! The living room has a wooden ceiling that came from the Wichita Beacon building, wood laminate flooring, wood burning fireplace with a Heat-a-lator, and a gorgeous 12 x 10 heated and cooled sunroom! There are 3 bedroom with real wood flooring, 1 1/2 bathrooms, plus upstairs and downstairs washer and dryer for convenience! The basement has a large rec room with built in cabinetry, bonus room, and workshop/storage area. The backyard oasis has mature trees, fenced in yard, patio, large deck, and a shop in the back! The storage building/shop has a covered porch, electricity, garage door, & 2 separate work areas. A/C and HVAC were replaced in 2018 and new windows in 2017 that are cleanable from inside the home!
Zillow last checked: 8 hours ago
Listing updated: September 06, 2023 at 08:03pm
Listed by:
Elizabeth Stanton 316-734-8971,
Keller Williams Hometown Partners
Source: SCKMLS,MLS#: 627100
Facts & features
Interior
Bedrooms & bathrooms
- Bedrooms: 3
- Bathrooms: 2
- Full bathrooms: 1
- 1/2 bathrooms: 1
Primary bedroom
- Description: Wood
- Level: Main
- Area: 123.14
- Dimensions: 11'11" x 10'4"
Bedroom
- Description: Wood
- Level: Main
- Area: 98.4
- Dimensions: 10'10" x 9'1"
Bedroom
- Description: Wood
- Level: Main
- Area: 81.75
- Dimensions: 9'1" x 9'
Bonus room
- Description: Carpet
- Level: Basement
- Area: 128.19
- Dimensions: 11'10" x 10'10"
Dining room
- Description: Wood
- Level: Main
- Area: 208.64
- Dimensions: 16'11" x 12'4"
Family room
- Description: Carpet
- Level: Basement
- Area: 496.78
- Dimensions: 43'10" x 11'4"
Kitchen
- Description: Wood Laminate
- Level: Main
- Area: 207.53
- Dimensions: 20'1" x 10'4"
Living room
- Description: Wood Laminate
- Level: Main
- Area: 302.6
- Dimensions: 20'9" x 14'7"
Sun room
- Level: Main
- Area: 119.44
- Dimensions: 12'3" x 9'9"
Heating
- Forced Air, Natural Gas
Cooling
- Central Air, Zoned, Electric
Appliances
- Included: Dishwasher, Disposal, Microwave, Refrigerator, Range, Washer, Dryer
- Laundry: In Basement, Main Level, 220 equipment
Features
- Ceiling Fan(s)
- Flooring: Hardwood, Laminate
- Windows: Window Coverings-All, Skylight(s)
- Basement: Partially Finished
- Number of fireplaces: 1
- Fireplace features: One, Wood Burning, Blower Fan
Interior area
- Total interior livable area: 2,033 sqft
- Finished area above ground: 1,412
- Finished area below ground: 621
Property
Parking
- Total spaces: 2
- Parking features: Attached, Garage Door Opener, Oversized
- Garage spaces: 2
Features
- Levels: One
- Stories: 1
- Patio & porch: Patio, Deck
- Exterior features: Guttering - ALL
- Fencing: Chain Link
Lot
- Size: 1 Acres
- Features: Standard
Details
- Additional structures: Storage
- Parcel number: 148270420200200
Construction
Type & style
- Home type: SingleFamily
- Architectural style: Ranch,Pueblo
- Property subtype: Single Family Onsite Built
Materials
- Frame w/Less than 50% Mas, Vinyl/Aluminum
- Foundation: Partial, Crawl Space, No Egress Window(s)
- Roof: Composition
Condition
- Year built: 1962
Utilities & green energy
- Gas: Natural Gas Available
- Utilities for property: Sewer Available, Natural Gas Available, Public
Community & neighborhood
Location
- Region: Goddard
- Subdivision: NONE LISTED ON TAX RECORD
HOA & financial
HOA
- Has HOA: No
Other
Other facts
- Ownership: Individual
- Road surface type: Unimproved
Price history
Price history is unavailable.
Public tax history
| Year | Property taxes | Tax assessment |
|---|---|---|
| 2024 | $2,696 +5.1% | $26,289 +10.2% |
| 2023 | $2,565 -1.7% | $23,863 |
| 2022 | $2,609 +8.3% | -- |
Find assessor info on the county website
Neighborhood: 67052
Nearby schools
GreatSchools rating
- 6/10Explorer Elementary SchoolGrades: PK-4Distance: 0.5 mi
- 5/10Dwight D. Eisenhower Middle SchoolGrades: 7-8Distance: 0.2 mi
- 9/10Eisenhower High SchoolGrades: 9-12Distance: 0.4 mi
Schools provided by the listing agent
- Elementary: Explorer
- Middle: Eisenhower
- High: Dwight D. Eisenhower
Source: SCKMLS. This data may not be complete. We recommend contacting the local school district to confirm school assignments for this home.
