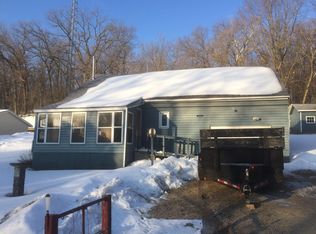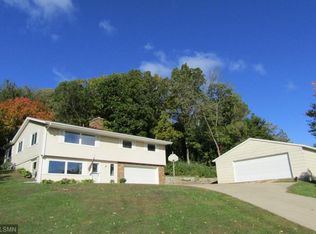Closed
$449,000
1231 Robin Ln SE, Rochester, MN 55904
5beds
2,472sqft
Single Family Residence
Built in 1989
1.91 Acres Lot
$465,200 Zestimate®
$182/sqft
$2,461 Estimated rent
Home value
$465,200
$423,000 - $512,000
$2,461/mo
Zestimate® history
Loading...
Owner options
Explore your selling options
What's special
This custom-build home is ready for you, with a private 2-acre lot and exceptional care with only two owners since 1989. This property is outside city limits with lower property taxes; not all city taxes are applicable. For your reassurance we have pre-inspected this home, including radon monitoring. Enjoy the updated kitchen and its integration indoors and outdoors for peaceful days and enjoyable entertaining on the expanded deck, adjoining a beautiful patio area with a spectacular outdoor fireplace. Large, flat side yard for outdoor fun and maintained wooded trails, complete with a deer stand. Five bedrooms provide flexibility for office space or workout area, and main floor primary suite. Enjoy your 2+ detached heated garage, separate garden shed, stand-alone shed, and fenced garden area with raised garden boxes. This is where you can live your best life! The sellers will remove the hot tub; sauna; play set; garage refrigerator & freezer; Ring doorbell & camera; curtains.
Zillow last checked: 8 hours ago
Listing updated: January 03, 2026 at 10:34pm
Listed by:
Janet Swanson 507-951-1560,
Edina Realty, Inc.
Bought with:
Jacob Anderson
Real Broker, LLC.
Source: NorthstarMLS as distributed by MLS GRID,MLS#: 6622431
Facts & features
Interior
Bedrooms & bathrooms
- Bedrooms: 5
- Bathrooms: 3
- Full bathrooms: 2
- 3/4 bathrooms: 1
Bedroom
- Level: Main
- Area: 176 Square Feet
- Dimensions: 16x11
Bedroom 2
- Level: Main
- Area: 110 Square Feet
- Dimensions: 11x10
Bedroom 3
- Level: Main
- Area: 110 Square Feet
- Dimensions: 11x10
Bedroom 4
- Level: Lower
- Area: 150 Square Feet
- Dimensions: 15x10
Bedroom 5
- Level: Lower
- Area: 165 Square Feet
- Dimensions: 15x11
Family room
- Level: Lower
- Area: 480 Square Feet
- Dimensions: 24x20
Informal dining room
- Level: Main
- Area: 100 Square Feet
- Dimensions: 10x10
Kitchen
- Level: Main
- Area: 100 Square Feet
- Dimensions: 10x10
Living room
- Level: Main
- Area: 240 Square Feet
- Dimensions: 20x12
Heating
- Baseboard, Forced Air
Cooling
- Central Air
Appliances
- Included: Air-To-Air Exchanger, Cooktop, Dishwasher, Dryer, Exhaust Fan, Freezer, Gas Water Heater, Water Filtration System, Water Osmosis System, Iron Filter, Microwave, Range, Refrigerator, Stainless Steel Appliance(s), Washer, Water Softener Owned
Features
- Basement: Daylight,Drain Tiled,Egress Window(s),Finished,Concrete,Sump Pump
- Number of fireplaces: 1
- Fireplace features: Family Room, Gas
Interior area
- Total structure area: 2,472
- Total interior livable area: 2,472 sqft
- Finished area above ground: 1,356
- Finished area below ground: 1,116
Property
Parking
- Total spaces: 2
- Parking features: Concrete, Garage Door Opener, Heated Garage
- Garage spaces: 2
- Has uncovered spaces: Yes
Accessibility
- Accessibility features: None
Features
- Levels: One
- Stories: 1
- Patio & porch: Patio
Lot
- Size: 1.91 Acres
- Dimensions: 395 x 210
Details
- Additional structures: Storage Shed
- Foundation area: 1196
- Parcel number: 630911035618
- Zoning description: Residential-Single Family
Construction
Type & style
- Home type: SingleFamily
- Property subtype: Single Family Residence
Materials
- Frame
- Roof: Age 8 Years or Less,Asphalt
Condition
- New construction: No
- Year built: 1989
Utilities & green energy
- Electric: Circuit Breakers, 200+ Amp Service
- Gas: Natural Gas
- Sewer: Private Sewer, Septic System Compliant - Yes
- Water: Private, Well
Community & neighborhood
Location
- Region: Rochester
HOA & financial
HOA
- Has HOA: No
Price history
| Date | Event | Price |
|---|---|---|
| 1/3/2025 | Sold | $449,000+0.9%$182/sqft |
Source: | ||
| 11/5/2024 | Pending sale | $445,000$180/sqft |
Source: | ||
| 10/26/2024 | Listed for sale | $445,000+41.3%$180/sqft |
Source: | ||
| 5/22/2018 | Sold | $314,900$127/sqft |
Source: | ||
| 3/29/2018 | Pending sale | $314,900$127/sqft |
Source: Larson Realty #4085757 Report a problem | ||
Public tax history
| Year | Property taxes | Tax assessment |
|---|---|---|
| 2025 | $3,532 +11.4% | $386,400 +10.9% |
| 2024 | $3,170 | $348,400 -1.9% |
| 2023 | -- | $355,100 -2.3% |
Find assessor info on the county website
Neighborhood: 55904
Nearby schools
GreatSchools rating
- 5/10Pinewood Elementary SchoolGrades: PK-5Distance: 3 mi
- 9/10Mayo Senior High SchoolGrades: 8-12Distance: 3.2 mi
- 4/10Willow Creek Middle SchoolGrades: 6-8Distance: 3.2 mi
Schools provided by the listing agent
- Elementary: Pinewood
- Middle: Willow Creek
- High: Mayo
Source: NorthstarMLS as distributed by MLS GRID. This data may not be complete. We recommend contacting the local school district to confirm school assignments for this home.
Get a cash offer in 3 minutes
Find out how much your home could sell for in as little as 3 minutes with a no-obligation cash offer.
Estimated market value$465,200
Get a cash offer in 3 minutes
Find out how much your home could sell for in as little as 3 minutes with a no-obligation cash offer.
Estimated market value
$465,200

