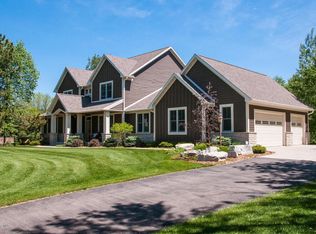Looking for a vacation? This Resort styled living will be all you need! If you love entertaining you won't find a better match. Over 200K in pool, covered pavilion building complete with an outdoor kitchen and protected under deck area and patio all around for multiple gathering areas. Walk out lower level has a full wet bar, pool table area and 2 sitting areas. Creatively designed home with a two story great room, 4 bedrooms and 2 baths on the upper and a main floor Master bedroom. A total of 5 bedrooms ( plus an exercise room) 5 baths, w/ 2 having steam showers. Stained maple kitchen with granite tops and main floor laundry and separate mud room. Most of the interior has been freshly painted in the most popular tones. 6 stalls of heated garage with driveway access to the lower 3 stalls. Impressive exterior w/ a grand circle driveway around one of 2 ponds/waterfalls. Thousands in landscaping and stone retaining walls! Roof 2018. Newer Geothermal system has cut energy costs in half.
This property is off market, which means it's not currently listed for sale or rent on Zillow. This may be different from what's available on other websites or public sources.
