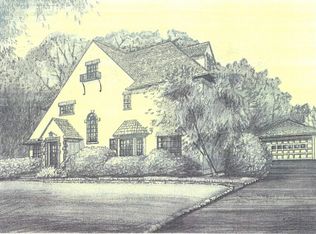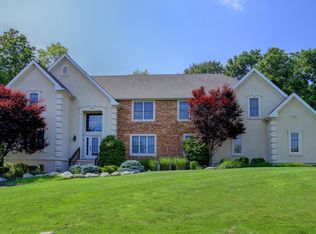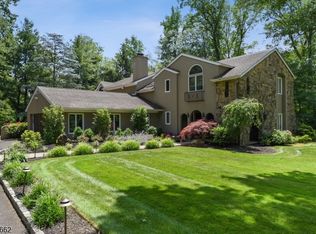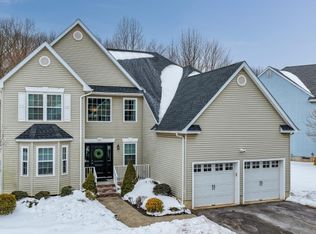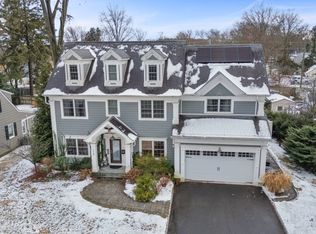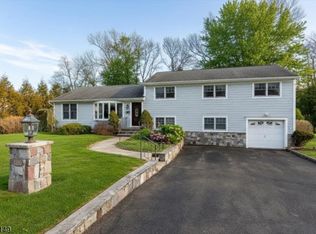This beautifully transformed home shines with a freshly painted interior and new carpeting, offering a fresh start in every room. This custom-built home is nestled on a beautifully landscaped 1.76-acre lot, offering both luxury & privacy. The spacious, open floor plan creates an inviting flow, perfect for both everyday living & entertaining. A two-story foyer opens to a formal living room & further into the FDR w/bay window & twin chandeliers, setting the tone for elegance throughout the home. The chef's kitchen boasts a two-tier center island, granite countertops & plenty of cabinetry. A cozy breakfast area leads to the backyard. The kitchen seamlessly flows into the grand, 2-story family room w/stone-surround fireplace & floor-to-ceiling windows, topped by beautiful palladium windows. The 1st-floor primary suite offers a private retreat w/expansive WIC & spa-like bath. The 1st level is completed by a cozy office with bay window & fireplace, powder room, and convenient laundry room. Upstairs, you'll find a spacious en-suite bedroom (2nd primary suite option), two bedrooms w/Jack-n-Jill bath, as well as a 5th bedroom & den or bonus room that can be tailored to your needs. The expansive, walk-out LL inclu a large rec room, wet bar, full bath & ample storage. Outside, the private grounds are an oasis w/deck, patio & 3-car garage. Located on a private enclave, this home combines tranquility with convenience, offering a perfect retreat just moments from everything you need.
Under contract
$1,550,000
1231 Rahway Rd, Scotch Plains Twp., NJ 07076
5beds
--sqft
Est.:
Single Family Residence
Built in 1999
1.76 Acres Lot
$-- Zestimate®
$--/sqft
$-- HOA
What's special
Cozy breakfast areaConvenient laundry roomPowder roomJack-n-jill bathFloor-to-ceiling windowsNew carpetingFreshly painted interior
- 32 days |
- 2,319 |
- 87 |
Likely to sell faster than
Zillow last checked: 10 hours ago
Listing updated: January 27, 2026 at 07:02am
Listed by:
Frank D. Isoldi 908-787-5990,
Coldwell Banker Realty
Source: GSMLS,MLS#: 4005024
Facts & features
Interior
Bedrooms & bathrooms
- Bedrooms: 5
- Bathrooms: 5
- Full bathrooms: 4
- 1/2 bathrooms: 1
Primary bedroom
- Description: 1st Floor, Full Bath, Walk-In Closet
Bedroom 1
- Level: First
- Area: 285
- Dimensions: 19 x 15
Bedroom 2
- Level: Second
- Area: 300
- Dimensions: 20 x 15
Bedroom 3
- Level: Second
- Area: 234
- Dimensions: 18 x 13
Bedroom 4
- Level: Second
- Area: 255
- Dimensions: 17 x 15
Bedroom 5
- Area: 567
- Dimensions: 27 x 21
Primary bathroom
- Features: Stall Shower
Dining room
- Features: Formal Dining Room
- Level: First
- Area: 285
- Dimensions: 19 x 15
Family room
- Level: First
- Area: 570
- Dimensions: 30 x 19
Kitchen
- Features: Breakfast Bar, Kitchen Island, Eat-in Kitchen, Separate Dining Area
- Level: First
- Area: 486
- Dimensions: 18 x 27
Living room
- Level: First
- Area: 208
- Dimensions: 16 x 13
Basement
- Features: BathOthr, RecRoom, SeeRem, Storage, Utility
Heating
- Forced Air, Zoned, Natural Gas
Cooling
- Central Air, Zoned
Appliances
- Included: Carbon Monoxide Detector, Gas Cooktop, Dishwasher, Generator-Built-In, Microwave, Refrigerator, Wall Oven(s) - Gas, Gas Water Heater
Features
- Office, Bedroom, Rec Room, See Remarks, In-Law Floorplan
- Flooring: Carpet, Tile, Wood
- Windows: Drapes
- Basement: Yes,Finished,Sump Pump
- Number of fireplaces: 2
- Fireplace features: Family Room, See Remarks
Video & virtual tour
Property
Parking
- Total spaces: 3
- Parking features: Asphalt, Attached Garage, Garage Door Opener
- Attached garage spaces: 3
Features
- Patio & porch: Deck, Patio
- Has spa: Yes
- Spa features: Bath
Lot
- Size: 1.76 Acres
- Dimensions: 1.76 ACRES
Details
- Parcel number: 2916156010000000050003
- Other equipment: Generator-Built-In
Construction
Type & style
- Home type: SingleFamily
- Architectural style: Custom Home,Colonial
- Property subtype: Single Family Residence
Materials
- Stucco, Vinyl Siding
- Roof: Asphalt Shingle
Condition
- Year built: 1999
Utilities & green energy
- Gas: Gas-Natural
- Sewer: Public Sewer, Sewer Charge Extra
- Water: Public, Water Charge Extra
- Utilities for property: Electricity Connected, Natural Gas Connected, Cable Available, Fiber Optic Available, Garbage Extra Charge
Community & HOA
Community
- Security: Carbon Monoxide Detector
Location
- Region: Scotch Plains
Financial & listing details
- Tax assessed value: $365,500
- Annual tax amount: $43,012
- Date on market: 1/14/2026
- Ownership type: Fee Simple
- Electric utility on property: Yes
Estimated market value
Not available
Estimated sales range
Not available
$6,922/mo
Price history
Price history
| Date | Event | Price |
|---|---|---|
| 1/27/2026 | Pending sale | $1,550,000 |
Source: | ||
| 1/14/2026 | Listed for sale | $1,550,000-6.1% |
Source: | ||
| 1/12/2026 | Listing removed | $1,650,000 |
Source: | ||
| 10/11/2025 | Listed for sale | $1,650,000-2.7% |
Source: | ||
| 9/11/2025 | Listing removed | $1,695,000 |
Source: | ||
Public tax history
Public tax history
| Year | Property taxes | Tax assessment |
|---|---|---|
| 2024 | $43,012 +3% | $365,500 |
| 2023 | $41,744 +1.2% | $365,500 |
| 2022 | $41,247 +0.2% | $365,500 |
Find assessor info on the county website
BuyAbility℠ payment
Est. payment
$9,201/mo
Principal & interest
$6010
Property taxes
$2648
Home insurance
$543
Climate risks
Neighborhood: 07076
Nearby schools
GreatSchools rating
- 9/10J. Ackerman Coles Elementary SchoolGrades: PK-4Distance: 1 mi
- 6/10Terrill Middle SchoolGrades: 5-8Distance: 1.3 mi
- 7/10Scotch Plains Fanwood High SchoolGrades: 9-12Distance: 2.8 mi
- Loading
