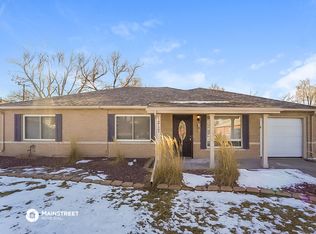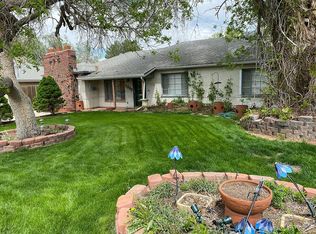Sold for $500,000 on 04/20/23
$500,000
1231 Quentin Street, Aurora, CO 80011
4beds
1,849sqft
Single Family Residence
Built in 1952
8,320 Square Feet Lot
$459,800 Zestimate®
$270/sqft
$2,752 Estimated rent
Home value
$459,800
$437,000 - $483,000
$2,752/mo
Zestimate® history
Loading...
Owner options
Explore your selling options
What's special
Welcome home to Hoffman Town of Aurora! This cozy ranch home is quietly nestled in the perfect Aurora location within walking distance of the local high school and elementary along with a multitude of community parks and open spaces like Del Mar and Nome Parks. Just minutes North you will arrive at the UC Health Anschutz medical plaza along with easy access to Hwy 225 making your commute into the Tech Center or Downtown Denver a breeze. A couple miles to the West you will find the Lowry district boasting the Wings Over the Rockies Air and Space Museum along with the Lowry sports complex and dog park further leading into Downtown Denver in just 15 minutes. The Stanley Marketplace is also just a few minutes away featuring multicultural gastronomy from authentic Venezuelan empanadas to home cooked Southern BBQ and so much more. Nearly everything you find in this home is new new new from all new flooring found throughout along with new paint, new doors, a fully remodeled kitchen, fully remodeled bathrooms, new lighting found throughout the home, refreshed landscaping in the front yard, and a sprawling layout that will knock your socks off! The main entertainment space is centrally located in the home gently transitioning you from the living room to the eat-in dining space and kitchen, further accessing the raised family room. Four generously sized bedrooms are also found including a true owner's suite with private bathroom, having so many rooms in this layout allows for room to grow or a home office space and a guest suite, the possibilities are exponential. You will also love entertaining in your new backyard featuring an extensive covered patio which is perfect for your grill and lounge space, plenty of grassed area is found for play along with a partially Xeriscaped design to save you time and money on maintenance; two sizable storage sheds and a dog run complete this fantastic space.
Zillow last checked: 8 hours ago
Listing updated: September 13, 2023 at 03:52pm
Listed by:
Tatyana Sturm 720-273-7419 tatyana@exitrealtydtc.com,
EXIT Realty DTC, Cherry Creek, Pikes Peak.,
The Storck Team 720-350-5909,
EXIT Realty DTC, Cherry Creek, Pikes Peak.
Bought with:
Garrett Newell, 100087678
Good Neighbor LLC
Source: REcolorado,MLS#: 6875298
Facts & features
Interior
Bedrooms & bathrooms
- Bedrooms: 4
- Bathrooms: 2
- Full bathrooms: 1
- 3/4 bathrooms: 1
- Main level bathrooms: 2
- Main level bedrooms: 4
Primary bedroom
- Description: This Sprawling Owner's Suite Is Your Personal Tranquil Oasis Complete With Continued Rich Flooring Which Is Perfectly Accentuated By Brand New Interior Paint Uniform To The Rest Of The Home With Plenty Of Space For Many Furniture Design Options; Your New Private Bathroom Is Accessible Byway Of Another Popular Sliding Barn Style Door.
- Level: Main
- Area: 168 Square Feet
- Dimensions: 14 x 12
Bedroom
- Description: A Whopping Three Generously Sized Additional Bedrooms Are Also Found In This Sprawling Layout Allowing For Room To Grow And So Much More, This Is Main Level Living At Its Very Finest.
- Level: Main
- Area: 130 Square Feet
- Dimensions: 10 x 13
Bedroom
- Description: Each Of The Smaller Spare Bedrooms Are Complete With Brand New Lighting, Continued New Flooring And Paint, Along With Popular Sliding Barn Style Doors Accessing Each Of The Closets.
- Level: Main
- Area: 154 Square Feet
- Dimensions: 14 x 11
Bedroom
- Description: Currently Serving As A Home Office Space, This Is The Largest Bedroom In The Home Showcasing A Brilliant Sun Drenched Bay Window With Optional Seating Along With More Space Than You Will Know What To Do With.
- Level: Main
- Area: 200 Square Feet
- Dimensions: 20 x 10
Primary bathroom
- Description: Your New Private Owner's Bathroom Features A Brand New Shower Enclosure With Popular Penny Tile Flooring Along With A New Vanity And Stunning Matching Brushed Bronze Fixtures Really Accentuating This Space.
- Level: Main
- Area: 45 Square Feet
- Dimensions: 5 x 9
Bathroom
- Description: A Secondary Full Bathroom Is Centrally Located In This Phenomenal Layout Making It Easily Accessible From Anywhere In The Home Featuring Custom Tile Finishes In The Shower/Tub Combo Surround Along With A Brand New Extended Vanity For Your Every Storage Need With A Linen Closet Just Outside The Door.
- Level: Main
- Area: 60 Square Feet
- Dimensions: 12 x 5
Dining room
- Description: Next Make Your Way Into The Formal Dining Suite Where You Will Find Brand New Lighting And Continued Rich Flooring Along With Plenty Of Space For Many Furniture Design Options, The Laundry Room Perfectly Placed Just To Your Right Byway Of An Elegant Sliding Barn Style Door.
- Level: Main
- Area: 165 Square Feet
- Dimensions: 15 x 11
Family room
- Description: Quietly Nestled At The Back Of This Thoughtfully Planned Layout You Will Find The Family Room Complete With A Lovely Stone Accent Wall That Will Be The Topic Of Conversation With Your Visitors Along With A Charming Built In Book Shelf, Further Allowing Access To The Backyard And Outdoor Living Space To Include An Expansive Covered Deck.
- Level: Main
- Area: 165 Square Feet
- Dimensions: 11 x 15
Kitchen
- Description: The Vast Gourmet Kitchen Is Up Next In This Open Concept, Main Entertainment Space Of Your New Home Featuring All Appliances Including The Oversized French Door Open Refrigerator; The Cabinetry And Backsplash Tile Accents Are All New New New!
- Level: Main
- Area: 132 Square Feet
- Dimensions: 12 x 11
Laundry
- Description: This Extraordinary Floor Plan Is Beautifully Finished By The Laundry Room And Utility Storage Space Ready To Tackle Any Mess Your Work Day Or Colorado Adventure May Bring.
- Level: Main
- Area: 80 Square Feet
- Dimensions: 8 x 10
Living room
- Description: A Sunny And Spacious Formal Living Room Greets You Home After Along Day Showcasing Rich Flooring That Carries You Throughout This Main Level Living Layout Along With A Brand New Front Door And All New Interior Paint Finishes Really Making This Space Sparkle.
- Level: Main
- Area: 182 Square Feet
- Dimensions: 14 x 13
Heating
- Forced Air
Cooling
- Evaporative Cooling
Appliances
- Included: Dishwasher, Disposal, Gas Water Heater, Microwave, Oven, Range, Refrigerator
Features
- Built-in Features, Eat-in Kitchen, High Speed Internet, Open Floorplan, Primary Suite, Quartz Counters, Smoke Free
- Flooring: Laminate
- Windows: Double Pane Windows
- Has basement: No
- Common walls with other units/homes: No Common Walls
Interior area
- Total structure area: 1,849
- Total interior livable area: 1,849 sqft
- Finished area above ground: 1,849
Property
Parking
- Total spaces: 2
- Details: Off Street Spaces: 2
Features
- Levels: One
- Stories: 1
- Patio & porch: Covered, Front Porch, Patio
- Exterior features: Dog Run, Private Yard, Rain Gutters
- Fencing: Full
Lot
- Size: 8,320 sqft
- Features: Level, Near Public Transit
- Residential vegetation: Grassed, Xeriscaping
Details
- Parcel number: 031059101
- Zoning: SFR
- Special conditions: Standard
Construction
Type & style
- Home type: SingleFamily
- Architectural style: Mid-Century Modern
- Property subtype: Single Family Residence
Materials
- Brick, Frame, Wood Siding
- Roof: Composition
Condition
- Updated/Remodeled
- Year built: 1952
Utilities & green energy
- Sewer: Public Sewer
- Water: Public
- Utilities for property: Cable Available, Electricity Connected, Internet Access (Wired), Natural Gas Connected, Phone Available
Community & neighborhood
Location
- Region: Aurora
- Subdivision: Hoffman Town
Other
Other facts
- Listing terms: Cash,Conventional,FHA,VA Loan
- Ownership: Corporation/Trust
- Road surface type: Paved
Price history
| Date | Event | Price |
|---|---|---|
| 4/20/2023 | Sold | $500,000+45.6%$270/sqft |
Source: | ||
| 10/12/2022 | Sold | $343,500+24.5%$186/sqft |
Source: Public Record | ||
| 3/20/2017 | Sold | $276,000$149/sqft |
Source: Public Record | ||
| 2/2/2017 | Pending sale | $276,000$149/sqft |
Source: Re/Max Alliance 3000, Llc #1980631 | ||
| 1/31/2017 | Listed for sale | $276,000$149/sqft |
Source: Re/Max Alliance 3000, Llc #1980631 | ||
Public tax history
| Year | Property taxes | Tax assessment |
|---|---|---|
| 2024 | $2,360 +1.8% | $25,393 -13.5% |
| 2023 | $2,318 -3.1% | $29,360 +27.2% |
| 2022 | $2,393 | $23,088 -2.8% |
Find assessor info on the county website
Neighborhood: Jewell Heights - Hoffman Heights
Nearby schools
GreatSchools rating
- 4/10Aurora Central High SchoolGrades: PK-12Distance: 0.4 mi
- 3/10Vaughn Elementary SchoolGrades: PK-5Distance: 0.5 mi
- 4/10North Middle School Health Sciences And TechnologyGrades: 6-8Distance: 1 mi
Schools provided by the listing agent
- Elementary: Vaughn
- Middle: South
- High: Aurora Central
- District: Adams-Arapahoe 28J
Source: REcolorado. This data may not be complete. We recommend contacting the local school district to confirm school assignments for this home.
Get a cash offer in 3 minutes
Find out how much your home could sell for in as little as 3 minutes with a no-obligation cash offer.
Estimated market value
$459,800
Get a cash offer in 3 minutes
Find out how much your home could sell for in as little as 3 minutes with a no-obligation cash offer.
Estimated market value
$459,800

