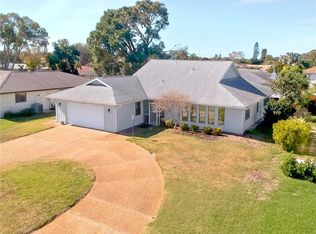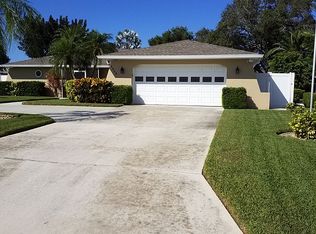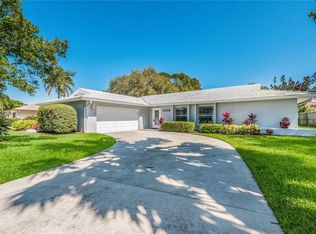Pinebrook South is one of the most well located & sought after neighborhoods in Venice. This 2 bedroom, 2 bath, 2 car garage POOL HOME is on a very quiet inner street. Many improvements have been made to this home, Roof 2017, HURRICANE IMPACT WINDOWS AND SLIDERS 2016, Pool resurfaced and tiled in 2019, Ceramic wood look tile 2018. A very open feeling as you walk in, this is a split bedroom floorplan with the bedrooms being very generous in size. Shopping, restaurants, Beaches are all very close by, as well as quick access to I-75 & US-41. The amenities include a large clubhouse, pool, kayak or canoe boat launch on Curry Creek that will take you all the way to the Gulf of Mexico. Kayak & canoe storage for a small fee. A deed restricted neighborhood with very low fees, currently $377 per year.
This property is off market, which means it's not currently listed for sale or rent on Zillow. This may be different from what's available on other websites or public sources.


